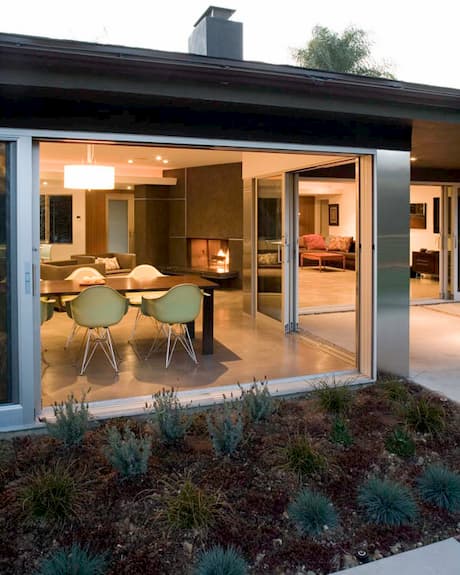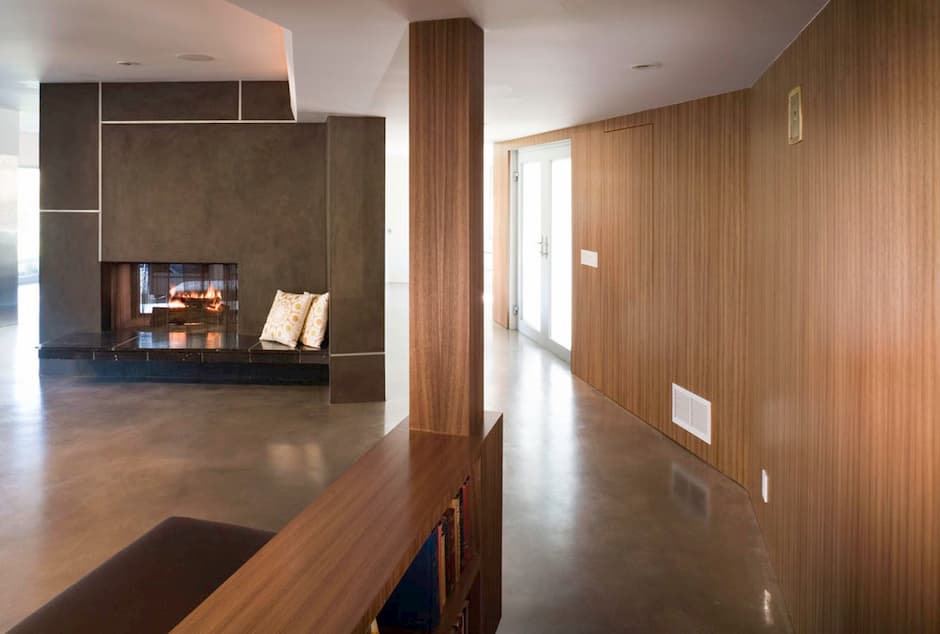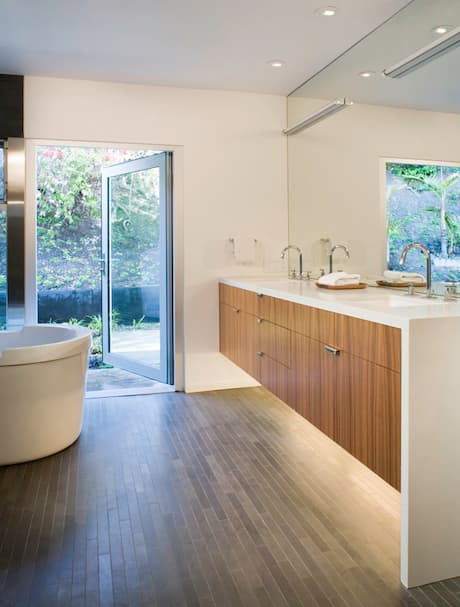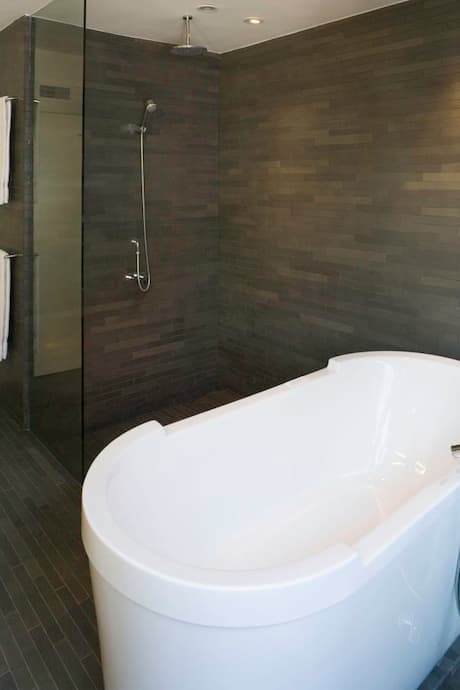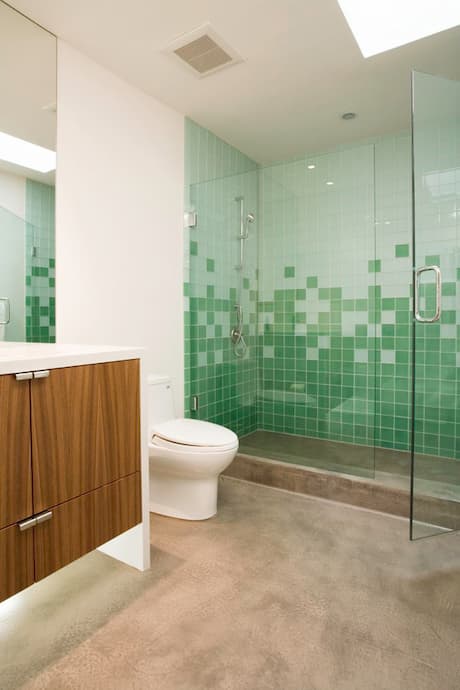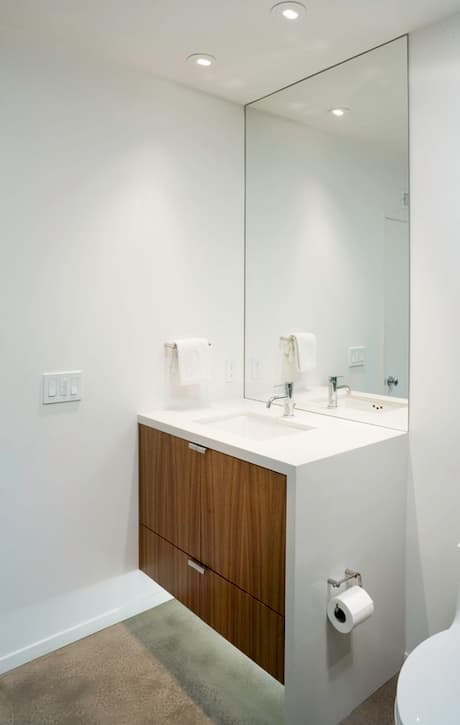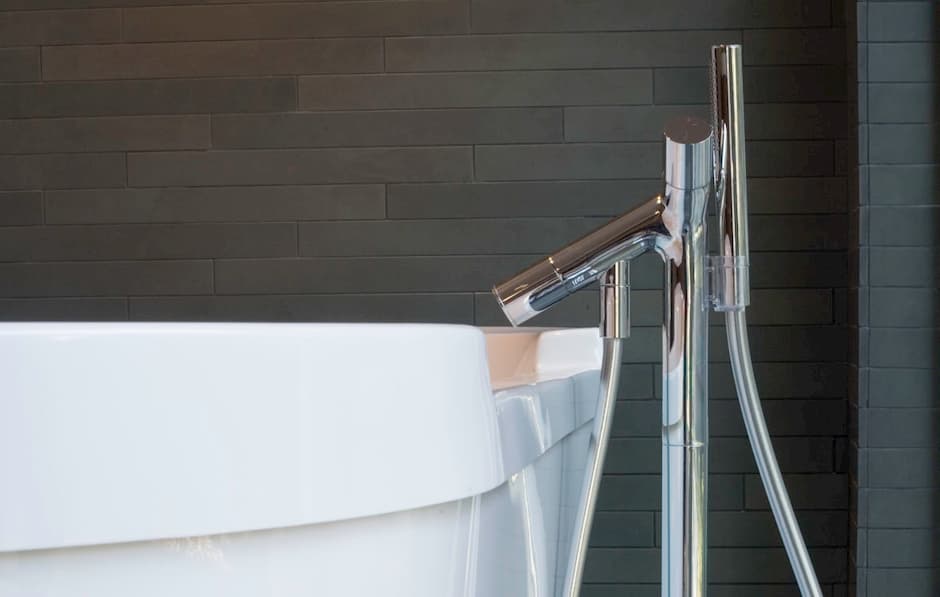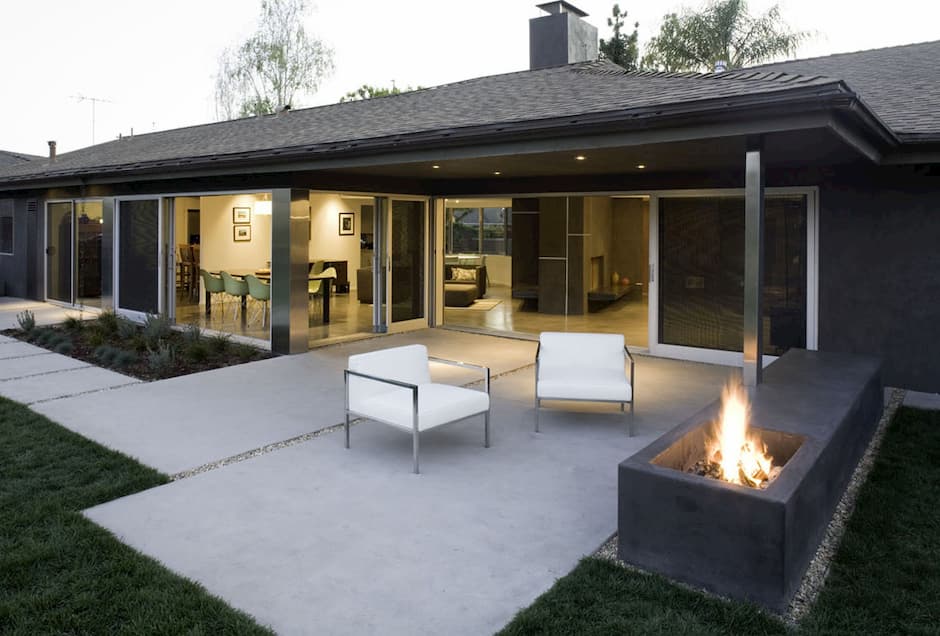
Casiano Residence
Los Angeles, CAWorking within strict timeframe and budget parameters, the renovation of the Casiano Residence implemented a variety of changes to a 1960’s ranch house in order to create a relaxed, modern residence better suited to a growing family. Working within the general layout of the original house, the remodel implemented a series of circulation adjustments, expanded openings and upgraded materials to create a series of land-inspired spaces that allow the owners, son and two dogs to enjoy the indoor outdoor lifestyle conducive to Southern California.
The majority of the modifications were made in the public areas of the house. New windows and doors, including a series of stackable sliding doors in the Living Room and Dining Room, were installed to connect the main living space with the patio and yard. A wall dividing living room and kitchen was removed allowing an open floor plan and canyon views. Additionally, the covered patio was enlarged with a fire pit and built-in seating added to offer the family a venue for outdoor living.
Other significant upgrades included modifications to the Master Bedroom and Bathrooms. In the children’s Bathroom, a colored concrete floor was extended from the main living area into the room and into the shower. Utilizing a single, durable material not only offered an easy maintenance option, but in conjunction with a skylight visually opens up the small space. The Master Bathroom was enlarged and programmatically divided into a wet and dry zone. Tile work around the shower and bathtub highlight the wet zone while a cascading counter top articulates the dry zone while protecting the wood cabinets underneath. Although the space remains completely open, water is controlled via a slight level change. The entire room connects both visually and physically to a private exterior garden.
