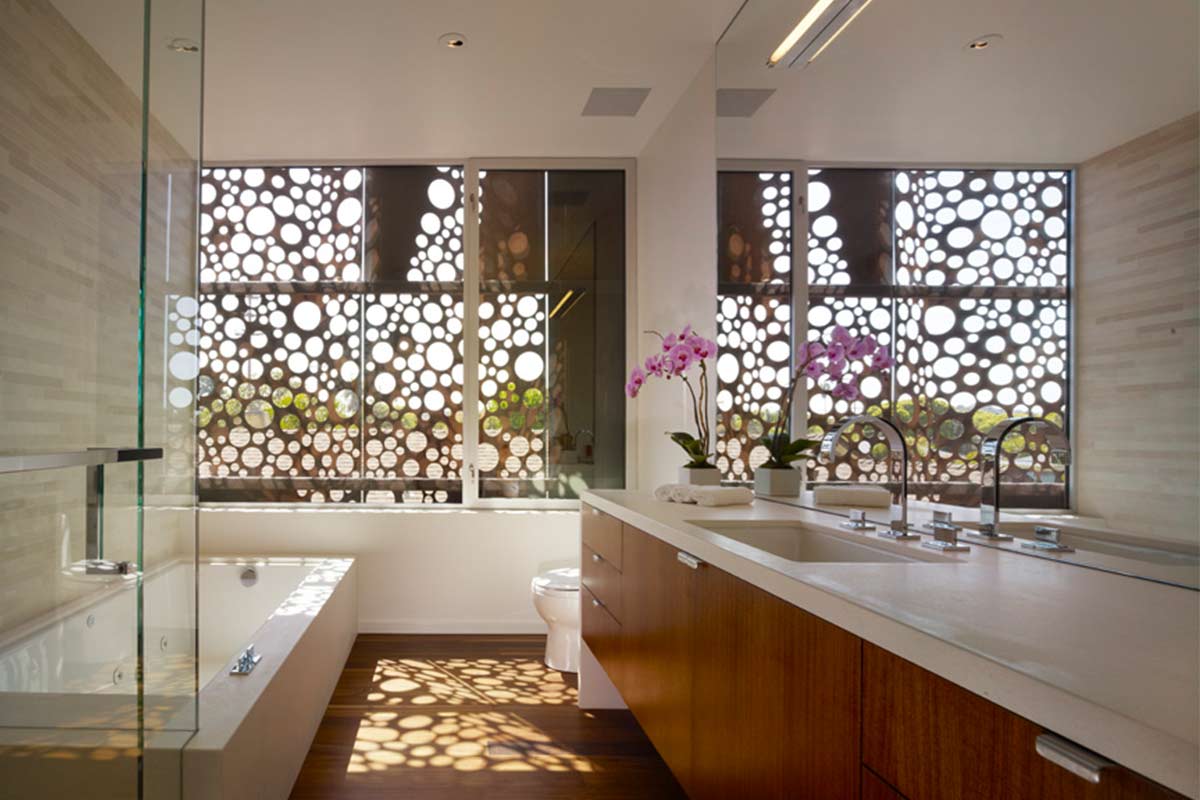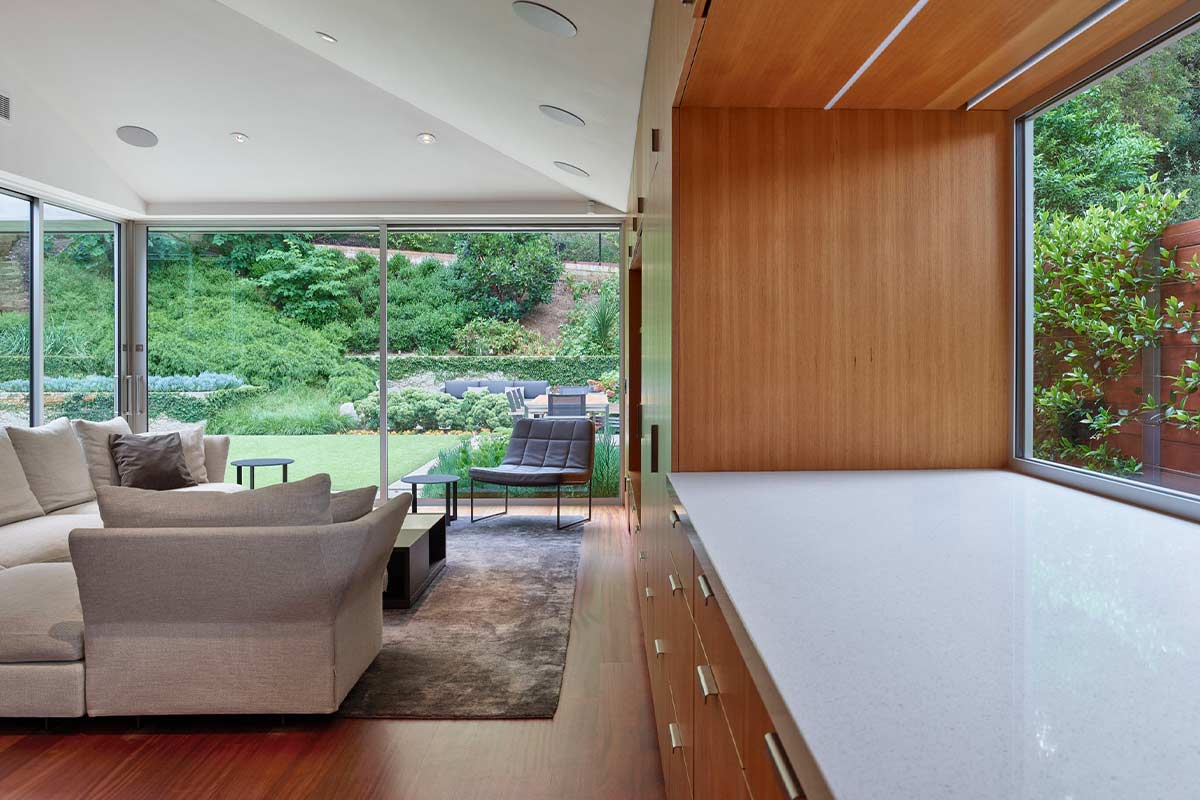6 Modern Glass Homes to Inspire Your Custom Home Project
For many, the mention of modern residential architecture brings images of homes with floor-to-ceiling glass to mind.
The reason glass is used so widely in modern homes isn’t just for the purpose of simplicity or minimalism. Instead, some of the core ideas of modernist and contemporary design are based on indoor-outdoor living, establishing a connection to nature, and embracing natural sunlight. Large windows, openings, and glass walls all make this possible.
With thoughtful design, glass can be used to great effect in the home without sacrificing privacy or visual interest. Here are six examples of modern glass homes that you can draw inspiration from as you begin to plan your custom home project.
1. Walnut Residence
Modal Design’s Walnut Residence is one such example of a home that thoughtfully leverages large glass openings to make the interior space feel larger and to establish a stronger connection to the outdoors.
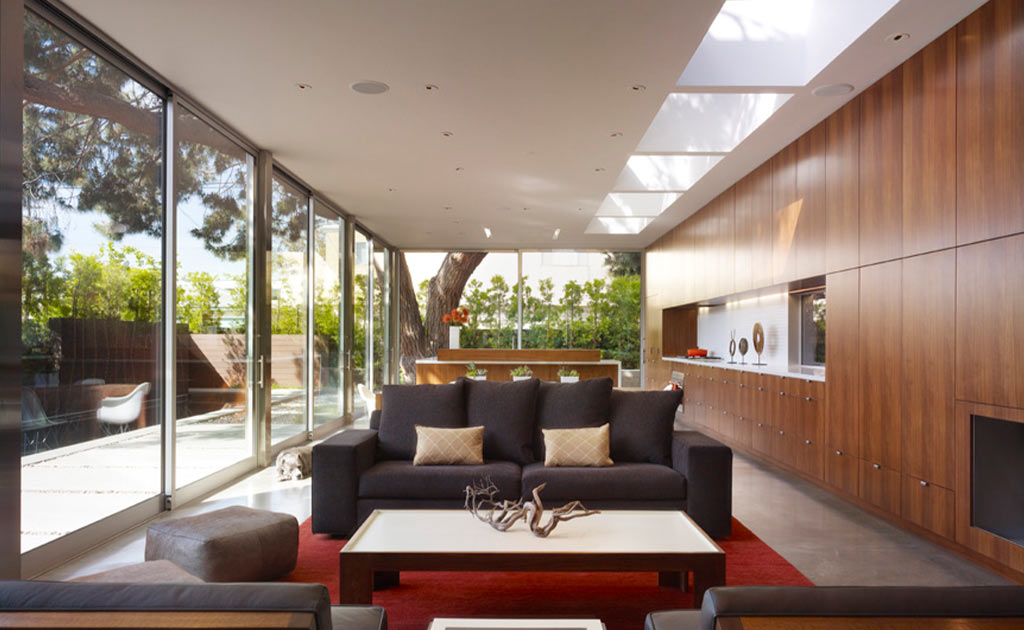
The wall of glass spanning across the living room, dining room, and kitchen makes the spaces feel wider than they actually are by helping the indoor space feel like it is a part of the outdoor space.
Corten metal panels on the outside of large windows control the amount of light that enters each room. These panels create a show of shadows and light throughout the day, and serve to create a sense of privacy for the inhabitants.
2. Roy O. Allen House
Originally designed by Roy O. Allen in 1957, this home in Briarcliff Manor, New York is a prime example of the use of glass in mid-century modernism. After all, mid-century modern design brought forth this idea of connecting interior and exterior spaces which has carried through to contemporary architecture today.
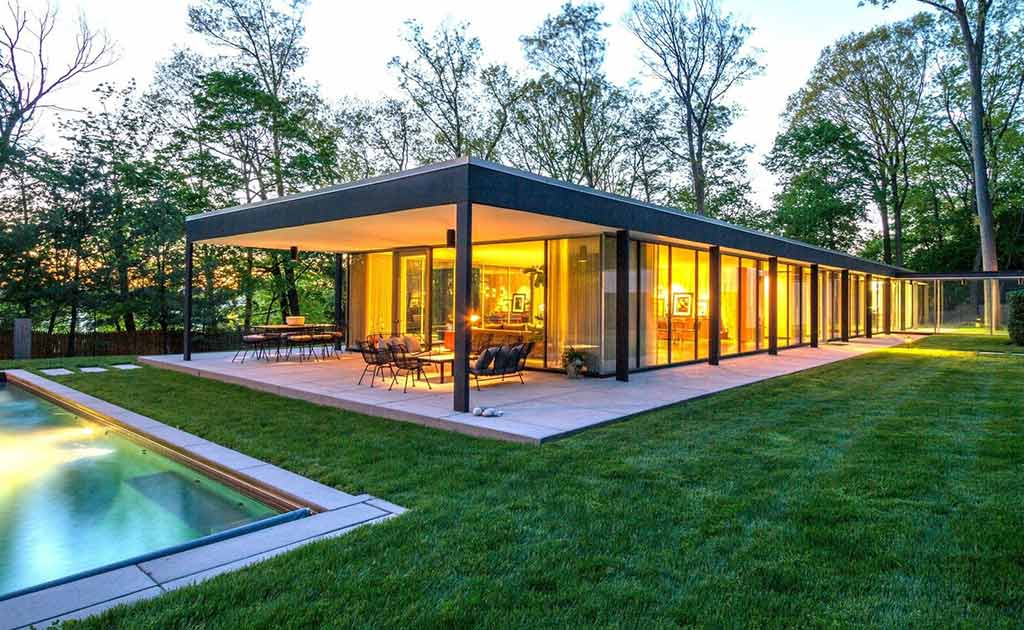
Glass walls wrap around the exterior of the home creating a deep connection between the indoors and the surrounding landscape while also blurring the line between indoor and outdoor space. Curtains are used throughout the home to help to define interior spaces and modulate the lighting coming into the house.
3. Promised Land House
The Promised Land House, designed by Bates Masi + Architects, is a newer home that takes a look back at modernist glass architecture.
This home features large expanses of glass that wrap around the exterior including sliding glass doors that open up to embrace indoor-outdoor living. The roof line extends beyond the walls of the home to create large overhangs which leverage the same ceiling materials and structure as the interior space. As a result, the overhangs create a visual continuation of the interior and further blur the lines between inside and out.
4. Optical Glass House
While glass blocks are typically thought of as a design trend of the past, the Optical Glass House designed by Hiroshi Nakamura & NAP reinterprets the old idea into modern glass bricks. The beauty of this project is the light quality that the large glass brick wall at the front of the home provides to the courtyard that lies behind it.
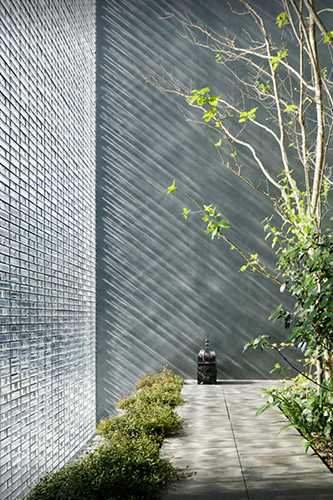
This interesting use of glass also offers unique visual effects: The shape of the glass bricks softens the light coming into the house while simultaneously filtering the view outside to the street. This light play contributes to the overall mood and emotion felt by the inhabitants of the house—the way that we experience the space.
5. Atrium House
While many modern houses feature walls of glass that wrap around all sides in order to strengthen the connection to nature, the Atrium House designed by Tham & Videgård Arkitekter, approaches this goal in a different way.
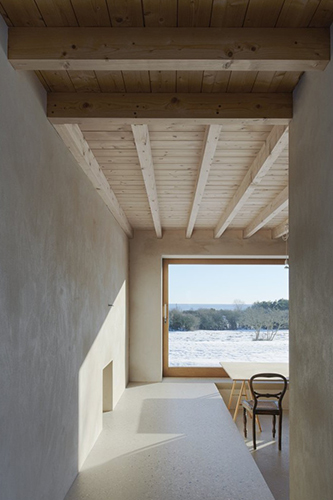
The architects designed this home to feature large glass windows encased by thick concrete walls effectively framing the views of the surrounding landscape. In effect, the windows serve to consciously define the view rather than making the interior feel like an extension of the exterior.
6. Streeter Residence
Salmela Architect’s Streeter Residence pairs the use of expansive glass walls with the thoughtful design of architectural details which balance privacy and lighting.
The house is made up of two large white volumes situated upon a darker horizontal volume. At the end of each white form is a wall made up of glass and veiled by a slatted component. The slats serve as a light filtering device which softens the sunlight coming into the home without diminishing the view of the yard beyond. This combination of slats over the glass also creates additional privacy for the inhabitants of the home.



