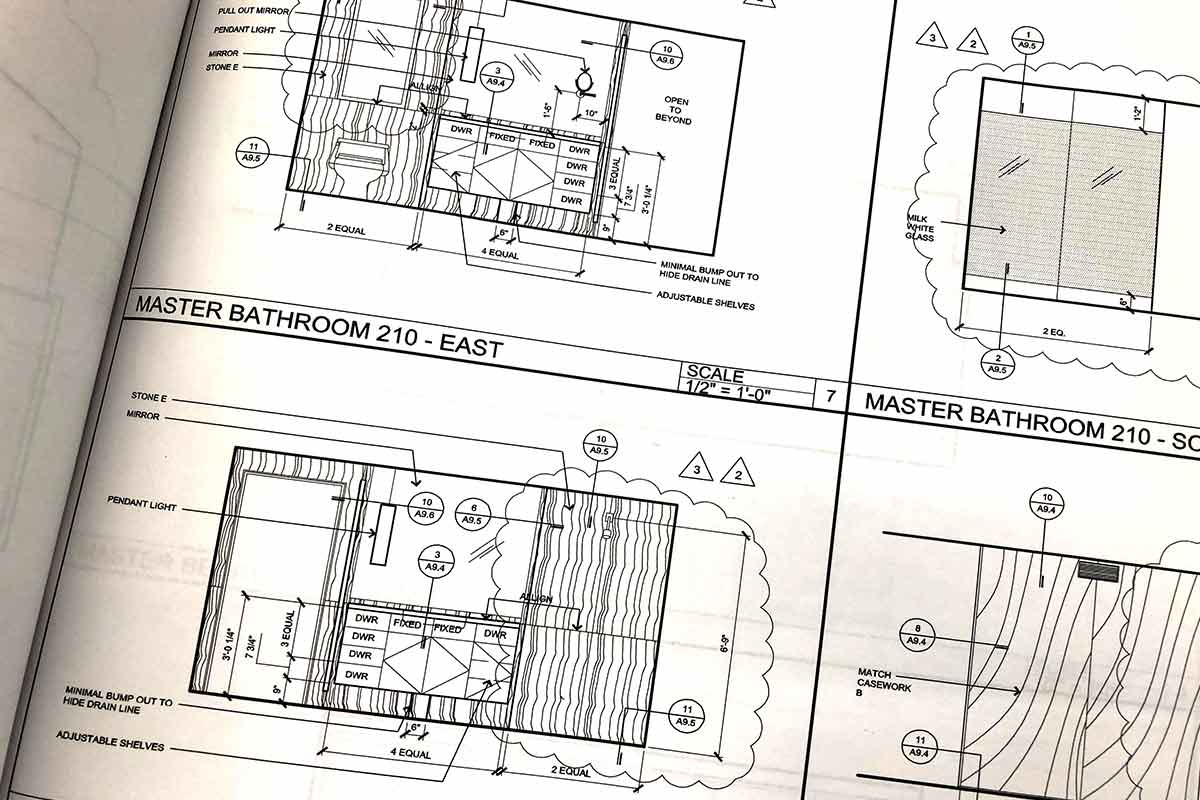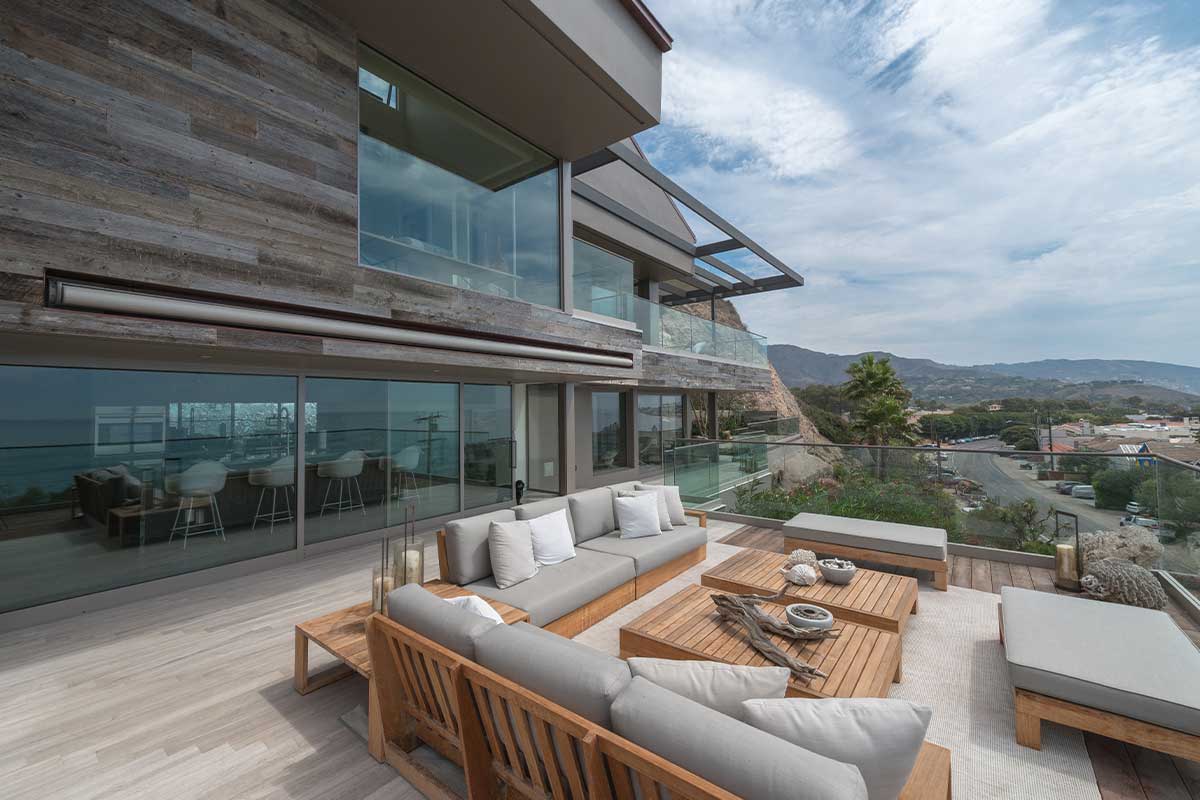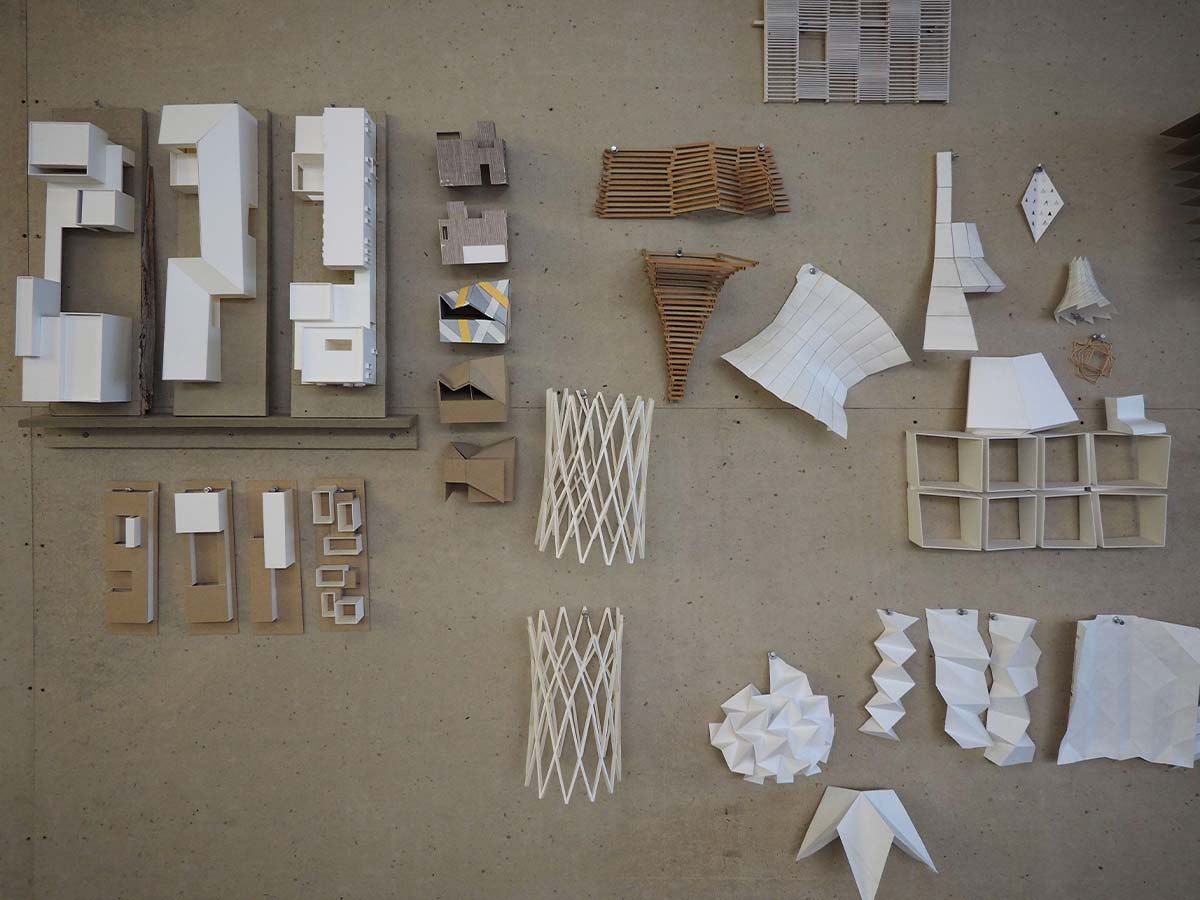What Do You Need to Design & Build a House?
The decision to work with an architect to design and build a custom home is an exciting one, and one worth celebrating. There is, after all, no better way to live in the house of your dreams than to build it yourself. But it’s also important to note that doing so takes time, planning, and preparation. Understanding what you need to design and build your home at the beginning of the process will only help you streamline the entire project.
I often get calls from potential clients who are navigating a ground-up house or home remodel. Many want to get their projects moving quickly but don’t understand what is needed in order to get started.
With this in mind, we’ve compiled the following list of the most important things you should have figured out before you begin the process.
5 Things You Need Before Designing and Building a House
1. Program (or Project Scope)

Some of the most exciting and fulfilling projects are those where the architect and homeowner work together to create a custom design which is truly one-of-a-kind, as opposed to simply following an established look. That being said, in order to effectively communicate with your architect you will still need to have at least an idea of what you’d like your home to look like.
Knowing what you want to do on your site is key to every residential project, and the program (also called the project scope) will typically be the starting point for outlining your needs. The program is where you write out what you want and need out of the home, and it is a key part of kicking the project off.
Some questions your program should seek to answer include:
• Do you want to do a remodel, a remodel with additions, a ground-up house, or something else?
• How many bedrooms and bathrooms do you want?
• How big should the rooms be?
• Do you want an open floor plan where the living room, dining room, and kitchen are connected, or do you want them to be separate, more enclosed spaces?
• Are there specific needs for your Kitchen (i.e., appliances, plumbing fixtures, pantry, etc.)?
• What style of house are you looking for (modern, traditional, Spanish, etc.)?
• Are there key items for the exterior (i.e., covered patio, pool, gazebo, etc.)?
Each answer you give will likely lead to further questions, especially once you start working with your architect, so having at least a start in your program will only help you along the way. Ultimately, however, it’s important not to be too concerned about having everything down on paper, because the design process will help to flush everything out.
2. An Architect

If you are building a custom home or planning a remodel, then an architect will be required for the design process and also potentially to manage the actual construction. What many homeowners don’t realize, however, is just how helpful it is to get an architect involved in the project as early on as possible.
An architect can help you understand what is and isn’t possible for your project. Their expertise will help you understand regulations, budgeting, and scope, and they can even help you select the best property for your project. With this in mind, it can also be helpful to get other professionals like interior designers, landscape architects, contractors, etc. involved early as well, as they can all impact the project.
In selecting an architect, you should first and foremost find someone whose work you truly enjoy. Browse through their portfolio or lookbook to see the kinds of projects they’ve worked on in the past. It’s also important to find an architect who has a personality that meshes with your own. How they engage and communicate with you will ultimately set the stage for your entire project, so if you find that your personalities simply do not work well together, it may be best to choose someone else.
3. A Budget

Your budget will be one of the most important pieces of information for your entire project. This will inform the architect as to what is possible and what isn’t, and will impact everything from the land that you build on to the size of your home to the specific materials that are used. It truly can’t be overstated just how important it is to have a clear sense of what you’re willing and able to spend.
One helpful way of thinking about your budget is to think in terms of what you’d like to spend and what you’re willing to spend. Your “like to spend” figure should be your ideal expense range. Your “willing to spend” figure should be your absolute maximum. Having both of these numbers can help both you and your architect prioritize different design elements if and when necessary. It’s often a good idea to include a contingency in your budget to account for any unforeseen circumstances that may arise as well.
4. The Site Survey

If you have already selected and purchased your land, then a site survey is crucial. The survey is, at its heart, a plan of your site that shows the property line of the plot of land, as well as any buildings or structures that already exist on the site. More detailed site surveys may include the location and sizes of existing trees, the topography of the plot, easements, power lines, gas meters, hardscape, fences, and many other elements.
Architects use the site survey for a number of purposes. This includes:
• Plotting building setbacks which define the buildable area of the site
• Determining the maximum height for the new project
• Determining where on the site the new construction will be located
• Identifying natural features (such as trees) which will be preserved
• Conceptualizing a basic footprint upon which will inform the rest of the design
5. As-Built Plans (for Remodels)

If your project is a remodel, as opposed to ground-up new construction, then the home’s as-built plans will be an essential source of information for your architect. These are the plans of the existing conditions of the house, and typically include:
• Floor plans
• Roof plan
• Roof framing plan
• Foundation plan
• Electrical plan
• Elevations
• Interior elevations
• Etc.
Which of these specific sub-plans you’ll need will of course depend on the house and the scope of the project. A full gut-out of the house, for example, may not need so much interior information since you will be starting more or less from scratch. If you plan to keep parts of the home’s interior or exterior, however, you’ll want to document more so that your architect can integrate the design into the existing structure.
The First Steps Toward the Home of Your Dreams
You may be asking yourself: Why are all of these so important?
Simply put, having a solid base of information for your project will set your entire team (including you and your family!) up for success. These pieces of information are quite literally the foundation upon which your home will be built, and so it’s crucial to get it right from the start.
You may have heard from friends or acquaintances that their remodel or ground-up home build was not successful because it didn’t turn out the way they expected. Maybe it was over budget, didn’t include key features, or wasn’t situated in the right spot on the plot. Whatever the case, many of these issues could have been prevented by having a firm understanding of the needs up from instead of coming later in the process.




