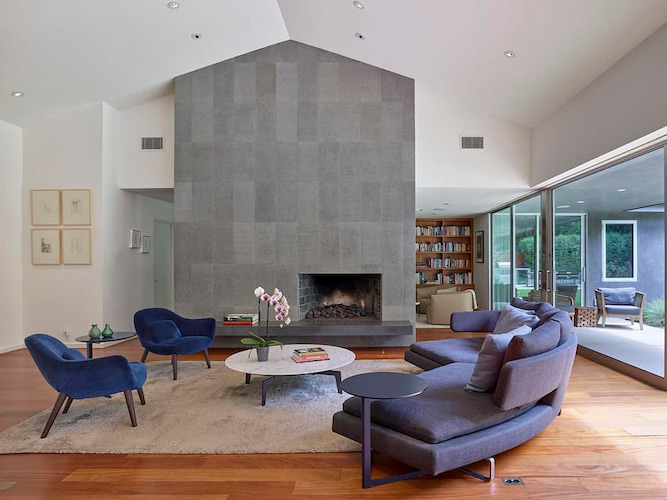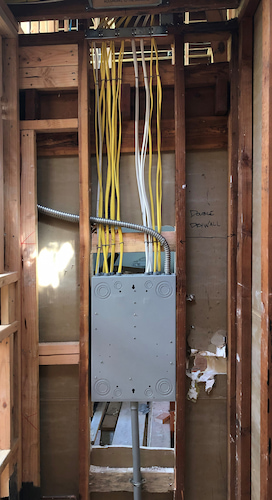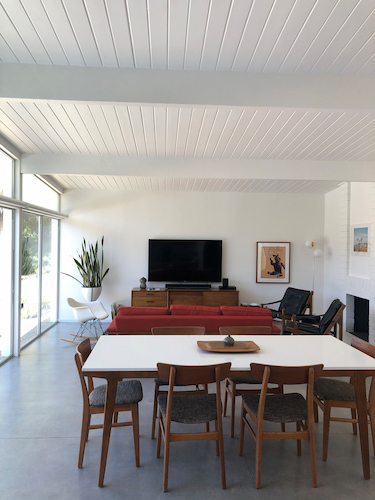How to Create a Modern Open Floor Plan in an Existing Home
Though no two modern homes will ever be exactly the same, modern architecture as a school of thought and design does have a number of unifying themes and characteristics. One of those common threads is a reliance upon an open floor plan in residential architecture.
Designing and constructing a home around the idea of an open floor plan brings with it a number of benefits compared to the more compartmentalized approach common to other schools of design. This includes the ability to:
- Increase natural light throughout the home
- Improve the flow of your space
- Strengthen your home’s connection to the outdoors
- And more
While incorporating an open floor plan into your home’s design is admittedly easier to do before the home is built, that doesn’t mean it’s an impossible goal to achieve during a remodel or redesign. By working with a skilled architect, it’s possible to substantially transform your home’s existing floor plan.
If you are in the process of planning a home remodel or redesign and would like to change your floor plan so that it is more open and modern, here are some tips that can help.
Tips For Opening Up Your Floor Plan
1. Consider how the space will be used.
Before you pursue your project, it’s important to ask yourself: Why do you want an open floor plan to begin with? If your desire is purely an aesthetic one, that’s fine, but we mustn’t forget that you will also ultimately be living in the space, and the floor plan will impact how you use it.
For example, if you’re fond of hosting gatherings or parties, an open floor plan can help to facilitate this. If, on the other hand, your family highly values personal space and privacy, you will need to think about how you can still provide this while embracing an open design.
Some questions to consider asking yourself include:
- How do you envision using the space?
- Does an open floor plan fit your lifestyle?
- How will the open area interact with other spaces of the home?
- How will things like stairs, appliances, infrastructure, etc. be affected?
2. Investigate the existing conditions.
Once you understand your motivation behind wanting an open floor plan and you have a clear idea of how you will use the space, the next step is to ensure that your existing floor plan can actually be adjusted in the ways that you’d like. Your home’s current condition will play a big role in this.
Before embarking on any project, you should take the time to gather some important materials and documentation. One crucial piece for remodels is the as-built plans, which details the existing conditions of the house. This will include the existing floor plans, as well as information about the foundation, electrical, interior elevation, and other structural components.
Your as-built plans will give you and your architect a clear understanding of what can and can’t be changed.
Additionally, selective demolition—the process of cutting strategically placed openings in ceilings and walls—can help you see the condition of the current structure, plumbing, wiring, etc. This will give you an idea of what will need to be relocated or if anything needs to be upgraded.
3. Assemble your team.
Successfully bringing your remodel to completion will require you to have the right team of professionals working toward your goal. In addition to a skilled architect who understands your design aspirations, it’s also critical to involve a structural engineer, especially in the earliest stages of the project. Like the as-built plans and selective demolition discussed above, a structural engineer will help you understand what can and can’t be changed in your home while maintaining the integrity of the structure.
It can also be helpful to identify a contractor in the planning stages of the project. This will help you have a clear sense of your budget, which may inform various parts of your project such as material choice and scope.
4. Be as detailed as possible.
Before you speak with an architect, it can be beneficial to compile a list of your project’s requirements. What do you need to get out of the remodel in order for you to consider it a success? While an open floor plan may be one of those criteria, what else should your architect understand before they get started? By being as detailed as possible in this list, you can feel confident that you are providing your team with all of the information they need to meet your goals.
Similarly, your architect should be as detailed as possible in creating your project’s plans. This will help to reduce the risk of confusion once the plans are handed over to a contractor, especially in regard to structural concerns that may arise during a significant remodel.
You Aren’t Limited To Your Existing Floor Plan
In kicking off a home remodel, many homeowners presume that they will be significantly limited by their existing floor plan. While it’s true that there are important structural factors to be considered, you may be surprised by just how free you can be to significantly change your home’s layout and flow. A skilled architect will help you understand what is and isn’t possible.








