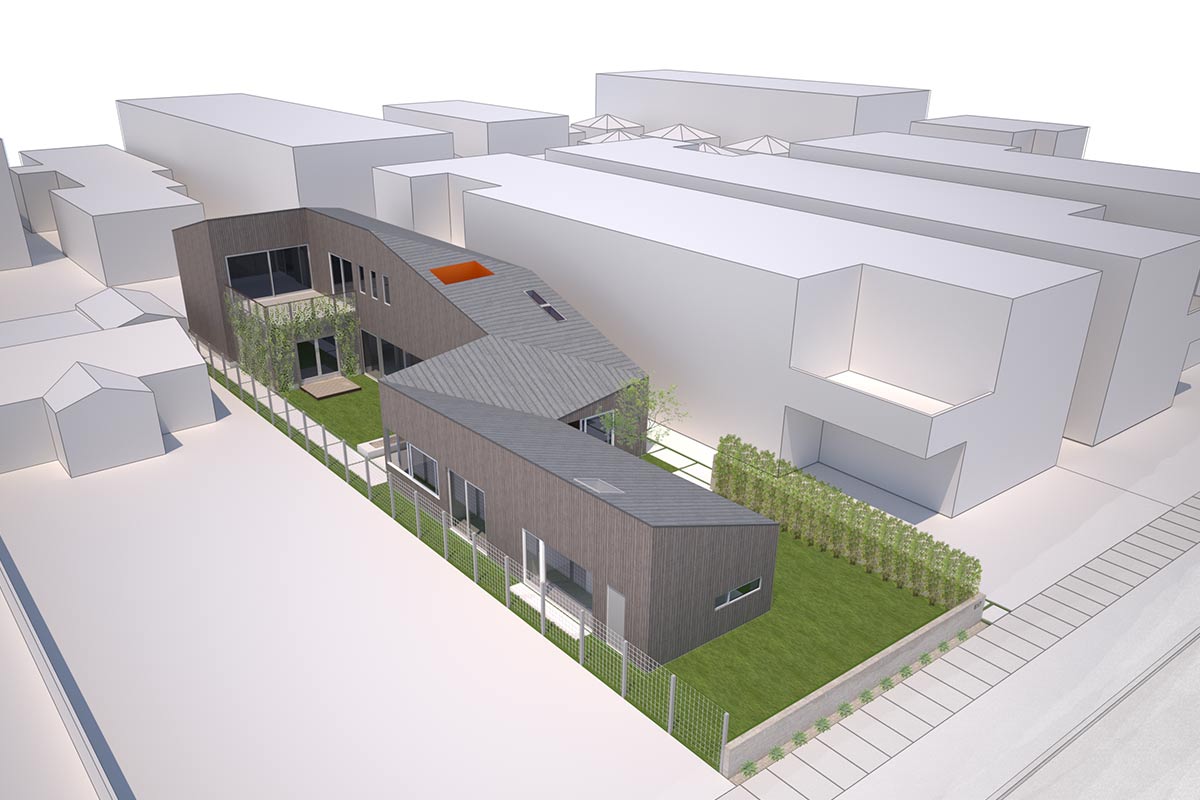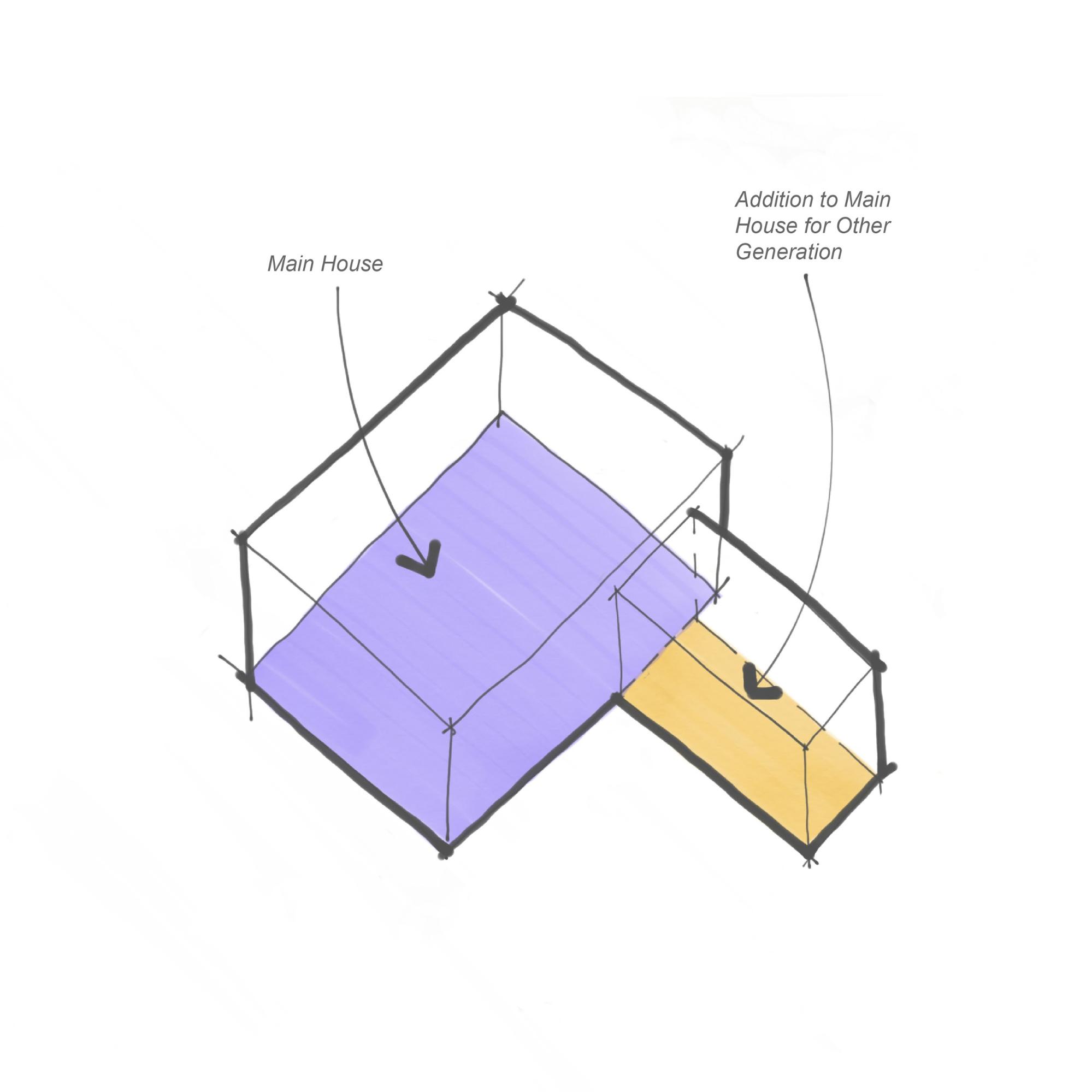4 Multigenerational Homes to Inspire Your Residential Project
As the world around us continues to change, one thing remains the same: the importance of family. For a variety of reasons, ranging from cultural to practical, many families are choosing to stay closer than ever by housing multiple generations under one roof.
When it comes to the architecture that supports these situations, there are special considerations to bear in mind. Special care must be taken to create a space that provides accessibility for the elder generation while also supporting the needs of the youngest generation—and perhaps most importantly, flexibility as the family structure changes and individuals grow over time.
Multigenerational Living
The term “multigenerational living” simply refers to a living situation in which more than one generation lives in one home.
There are many reasons a family may choose to structure their home in this way: It can be more cost effective to live in one home than across several; the older generation may require additional care as they age; the older generation may provide care for the youngest members of the family; and, some cultures prioritize multigenerational living.
When designing a home for multigenerational use, flexibility is paramount. Over time, the needs of the family are expected to change, and the home will need to reflect that. For instance, incorporating office space that could easily be converted into a bedroom allows space for the family to grow.
On the other hand, designing the space with privacy in mind can also make for a more comfortable home. For example, separate living quarters are often ideal. This often takes shape in the form of private suites for parents and grandparents to allow for privacy and independence.
Finally, accessibility for ageing parents and grandparents in the home is important to consider. In homes with multiple floors, this might involve locating bedrooms or a private suite on the ground floor to eliminate the need for elderly family members to climb stairs.
The final design of a multigenerational home will depend greatly on the specific needs of the family living there. Below are four examples of multigenerational homes to help inspire your residential project.
Examples of Multigenerational Homes
1. Williamson Williamson Grange Triple Double
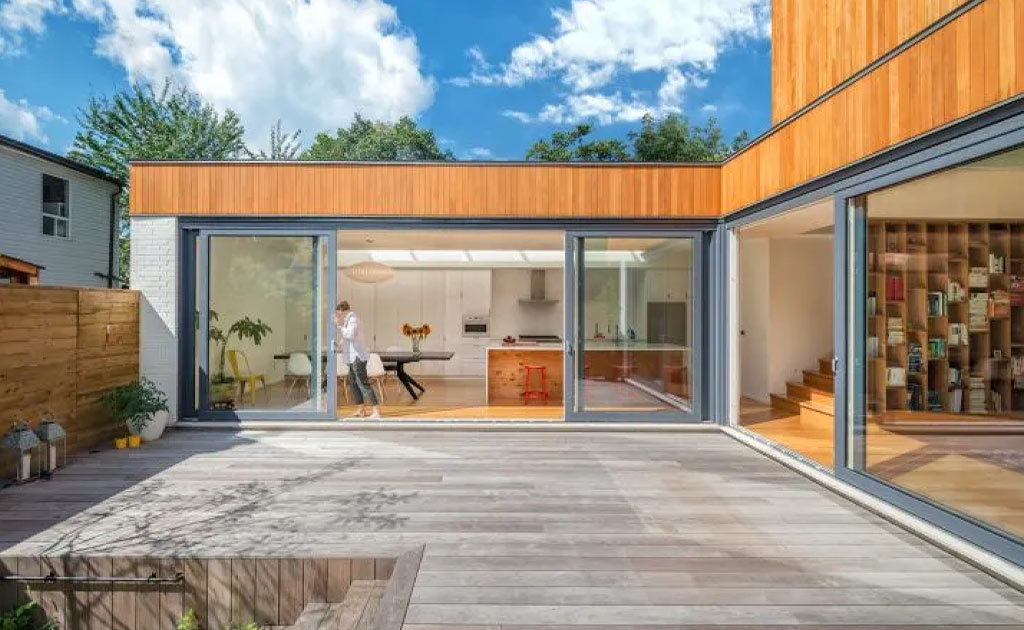 Image Courtesy of Williamson Williamson
Image Courtesy of Williamson Williamson
Williamson Williamson’s Grange Triple Double is a multi-unit and multi-generational house in Toronto. The layout of the structure provides unmatched flexibility as the needs of the inhabitants change. Currently, the home accommodates a young family with children and a dedicated suite for grandparents. A rental unit in the home also provides the opportunity for supplemental income.
Each of the various living spaces are stacked on top of each out—each generation occupies a level in addition to the shared level and rental unit. The home offers “private and protected terraces” where inhabitants can enjoy the outdoors without interfering with the others in the home.
In the future, the layout of the home can support changing needs, as well. For example, as the children age and gain independence, they may move into the rental unit for additional privacy while maintaining the security and comfort of living at home.
2. Koya House
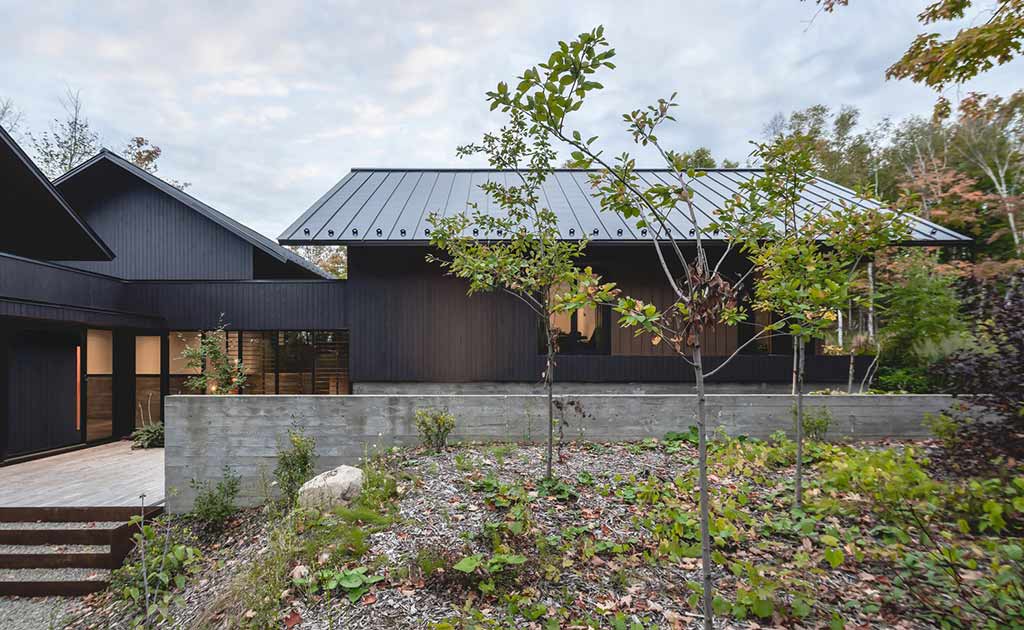 Image courtesy of Raphael Thibodeau via ArchDaily
Image courtesy of Raphael Thibodeau via ArchDaily
The Koya House, designed by Alain Carle Architecte, leverages built-in flexibility to create a space that accommodates multiple generations.
The design of the home allows for a balance between togetherness and privacy. A central meeting place is a focal point of the home in which the inhabitants can come together to enjoy the space and each other’s company. Private wings radiate off of the structure to provide privacy and establish a respite from the communal setting.
3. Cliff House
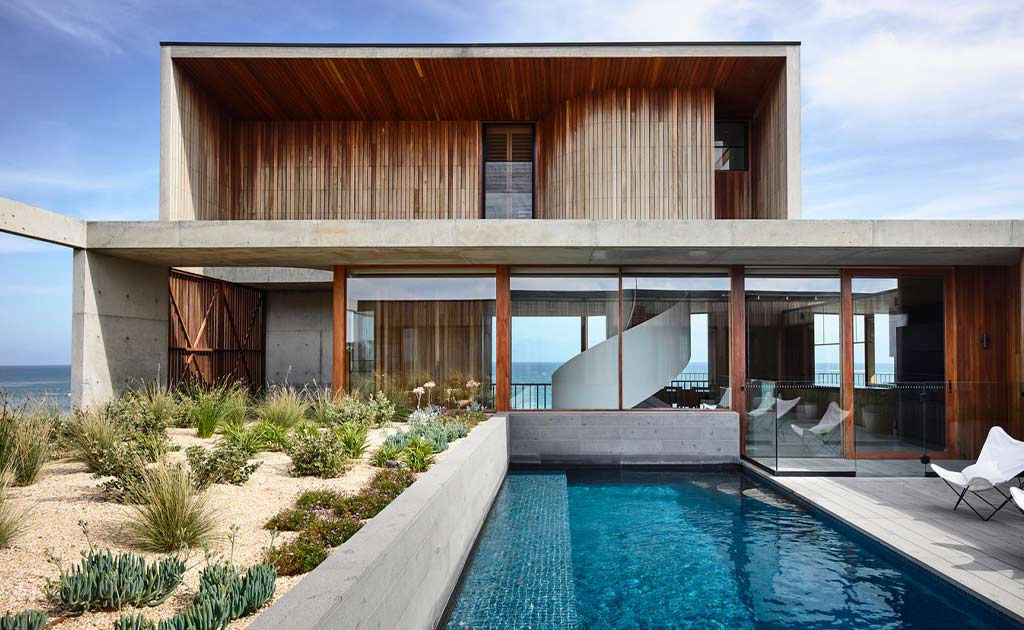 Image courtesy of Derek Swalwell via ArchDaily
Image courtesy of Derek Swalwell via ArchDaily
The Cliff House, designed by Auhaus Architecture, was created to suit the needs of a large family consisting of a couple with two adult children, elderly grandparents, and possible future grandchildren. The architects were challenged to create a home that supported multigenerational living while also navigating a difficult site and climate conditions.
The final design accommodated the various generations by locating their bedrooms in different areas of the house. The parents’ bedroom is on the uppermost level facing the ocean, the grandparents are located on the lower level for easy accessibility, and the kids’ bedrooms are on the far side of the courtyard. To allow for greater privacy, the kids’ wing has its own living area while the grandparents have a separate sitting area, kitchen, and laundry room.
Finally, to create a sense of balance and bring the family together, a great room, large courtyard, and swimming pool allow for community living at the center of these private spaces.
4. MS5 by Malu de Miguel
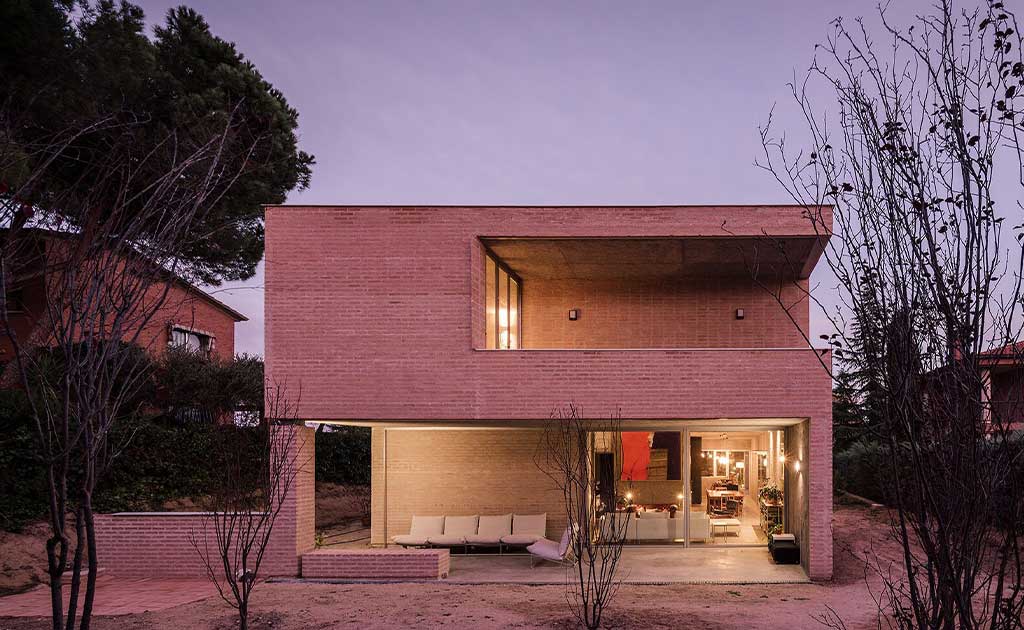 Image courtesy of Subliminal Image (Miguel de Guzmán + Rocio Romero) via Dwell
Image courtesy of Subliminal Image (Miguel de Guzmán + Rocio Romero) via Dwell
Architect Malu de Miguel designed the home known as MS5 for her own family consisting of three generations. Due to her close ties to the clients—her own parents, partner, and children—and the familial history of the site, it was important for the home to demonstrate a strong sense of family while also allowing for privacy.
The home is split into two main pavilions connected by an enclosed courtyard. The main pavilion houses the architect and her husband and children while the separate pavilion is used by her parents and guests visiting for short or extended stays.
Four of the five bedrooms have king size beds which eliminates the distinction of “kids’ bedrooms.” This allows for flexibility based on the inhabitants and visitors of the home at any given time rather than creating rooms dedicated to the various generations.
Creating a Family Heirloom
Multigenerational living looks different for every family. For some, accessibility for ageing grandparents is important, while flexible space for a growing younger generation might take priority for others.
A skilled architect will take the time to explore your family’s specific needs in order to design a home that will remain in the family for generations to come. Done well, a multigenerational home can become as much a part of your family as the people who inhabit it.


