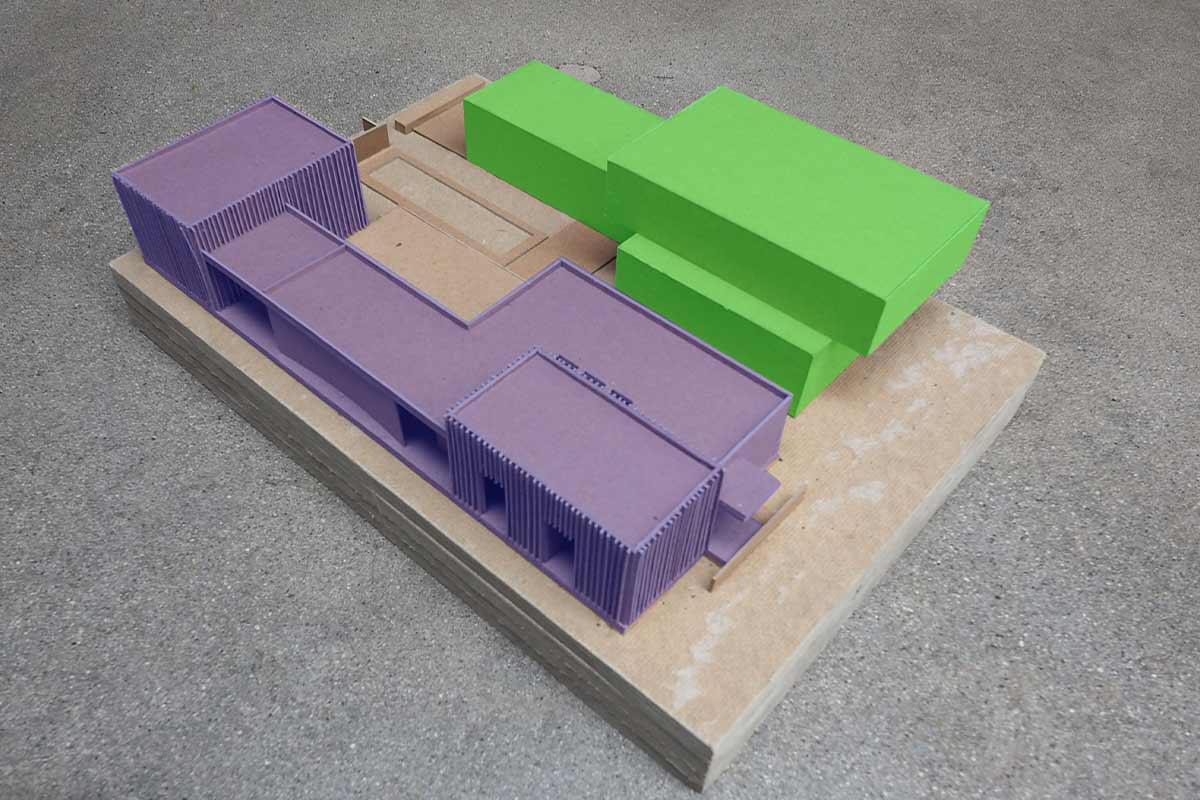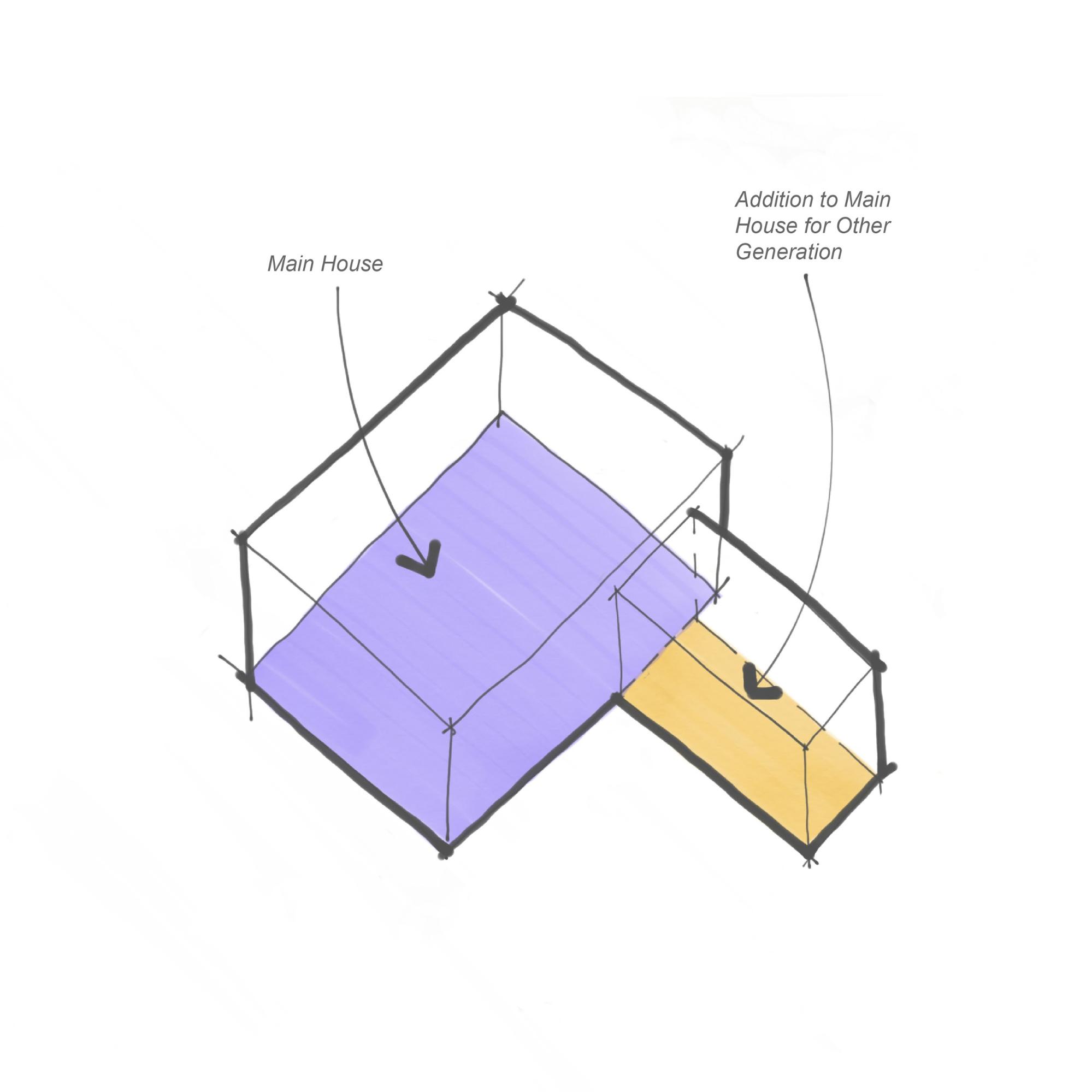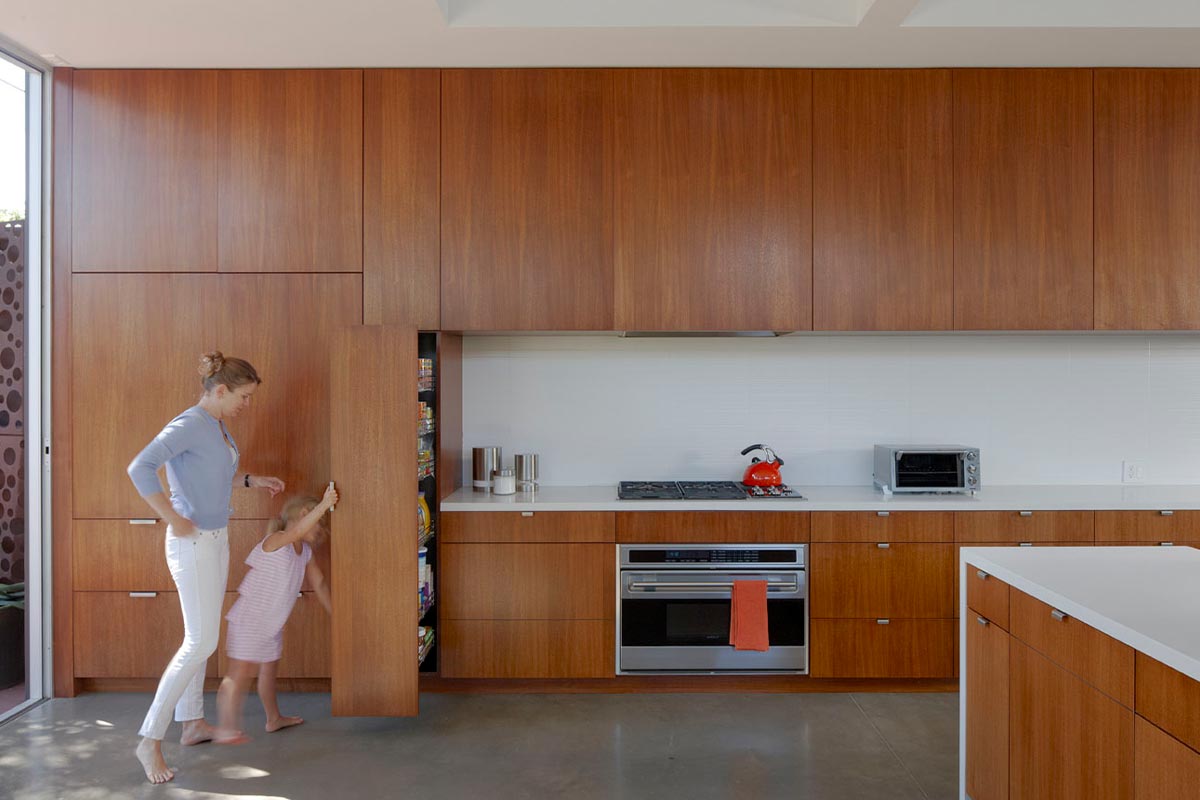4 Ways to Approach Multigenerational Living in Your Home Project
Multigenerational living, or a situation in which more than two generations live under the same roof, is beneficial for many reasons. Not only does it allow for togetherness as a family and play a role in some cultures, but it can also be a very practical solution to financial needs and caregiving responsibilities for both ageing and very young family members.
Designing a home that fits the needs of all of its inhabitants over the course of decades can be a challenge, though. There are many factors to consider when it comes to creating a space that establishes the right balance of closeness and privacy, and that will adapt to the changing needs of your family over time.
Here are four key considerations that will help you design a home that is conducive to multigenerational living so you can create a space that supports your family for generations to come.
Considerations for Multigenerational Living
1. Consider the inhabitants.
The first step in designing a home that embraces multigenerational living is to consider who will be inhabiting the space. Will elderly parents or grandparents be sharing the space? Are young children included in the family, or will they be on the horizon soon? How will the unique needs of each generation affect the overall design of the home?
If the home will have multiple floors, it’s worth considering dedicating certain levels to different generations. If elderly parents or grandparents will be inhabiting the home, for example, dedicating space on the ground floor can make it easier for them to move around without navigating stairs while also providing a sense of independence and privacy.
Similarly, if accessibility is a concern for ageing family members, you might choose to incorporate grab bars in bathrooms, replace the tub/shower combo with a walk-in shower, add a hand-held shower to make bathing easier, and make the bathroom large enough so someone can assist them in bathing.
2. Divide space thoughtfully.
Traditional single family homes tend to provide one large master bedroom for the homeowners with additional smaller bedrooms for family members and guests. However, this configuration is not typically conducive to multigenerational living as it lacks flexibility as the needs of the family change.
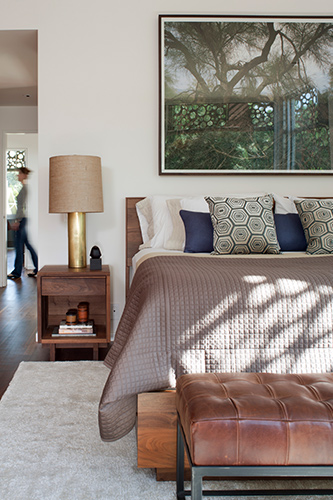
Instead, consider creating multiple master bedrooms, or rather rooms that can accommodate king sized beds, in order to create versatile spaces that can be repurposed as the family grows and ages. If you’d still like to create a dedicated master suite, you might consider including a small living space off one of the bedrooms to allow for privacy and independence.
3. Balance togetherness and privacy.
One of the main benefits of multigenerational living is the ability to foster a sense of togetherness with your loved ones. However, with multiple generations living under the same roof, it’s very important to strike a balance between togetherness and privacy.
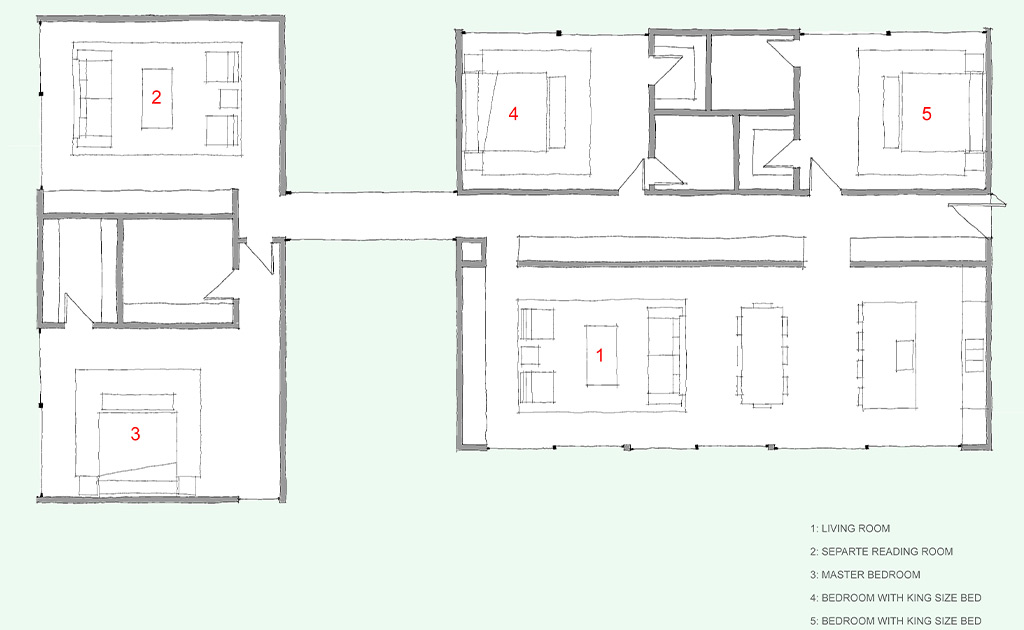
Creating spaces dedicated to privacy allows for family members to rest from the hustle of the group setting. This could come in the form of a separate living room, bigger bedroom, or a dedicated reading room in a house, for instance.
In contrast, communal spaces such as central kitchens, dining areas, and living areas create vibrant spaces for family members to spend time together. Outdoor spaces can also be factored into the design of the home to create either shared recreational space or private, contemplative courtyards and gardens.
4. Design for future needs and flexibility.
Finally, one of the most important aspects of designing a home for multigenerational living is flexibility. Remember that a multigenerational home is somewhat of an heirloom that, if designed well, can serve the needs of your family for decades to come. However, the needs of your family are likely to change over time, especially if your family unit includes ageing parents, young children, or if the family is looking to expand in the future.
Since the needs of your family are likely to evolve, rooms should be able to be used for more than one purpose. For instance, a room that is used as a bedroom now might be converted into an office or exercise room down the line. Having plenty of bedrooms that can be converted for other uses provides your home with flexibility so that it can change alongside your family throughout time.
Another idea you might consider is incorporating a junior suite in the house that includes its own living room, kitchen, bedroom, bathroom and laundry. This can provide a separate living space for one generation living in the home, but it can also be rented out for additional income if the family structure changes.
Bringing Generations Together
Designing a home that will become an heirloom and support your family for decades to come requires you to think about the current and future requirements for your space. Flexibility is perhaps one of the most important aspects to incorporate into your design so that your home can continue to evolve alongside your family’s needs.
With thoughtful planning and design, it’s possible to create a home that becomes as much a part of your family as the people who live in it. A skilled architect will be able to balance the practicality required of the design as well as the aspects that will bring your family closer together.


