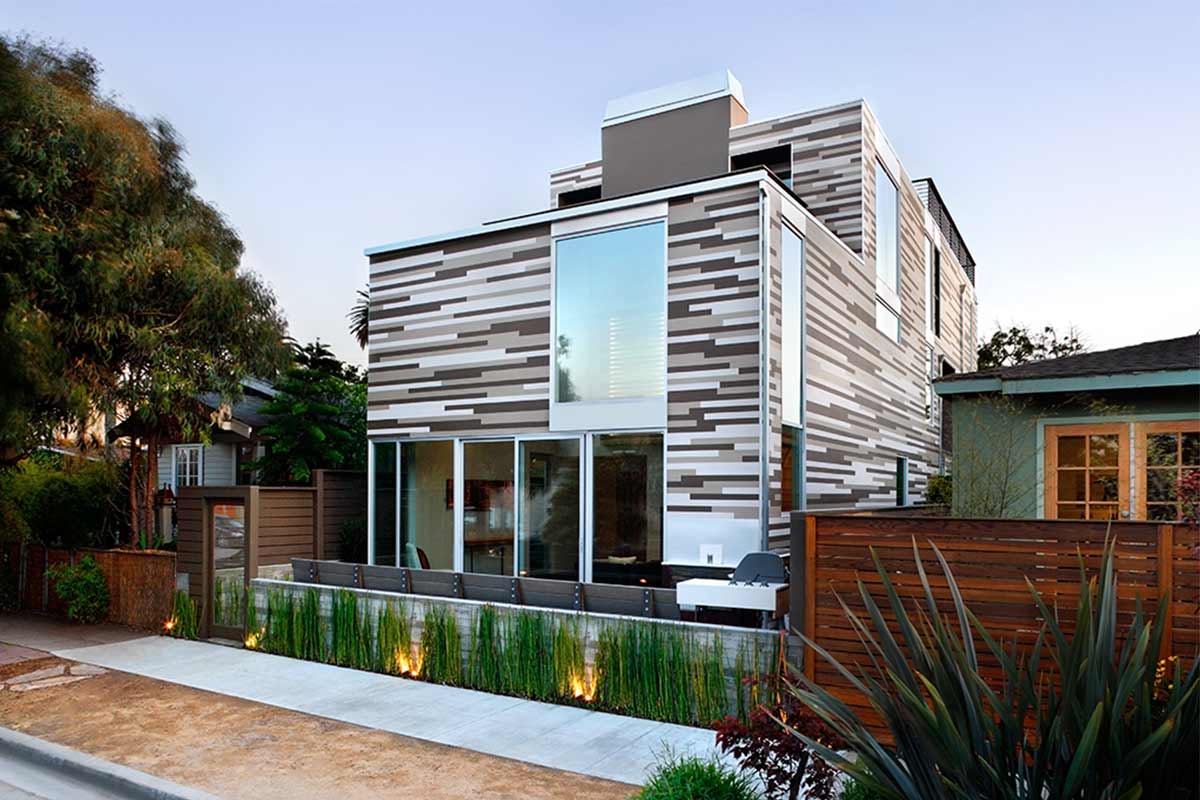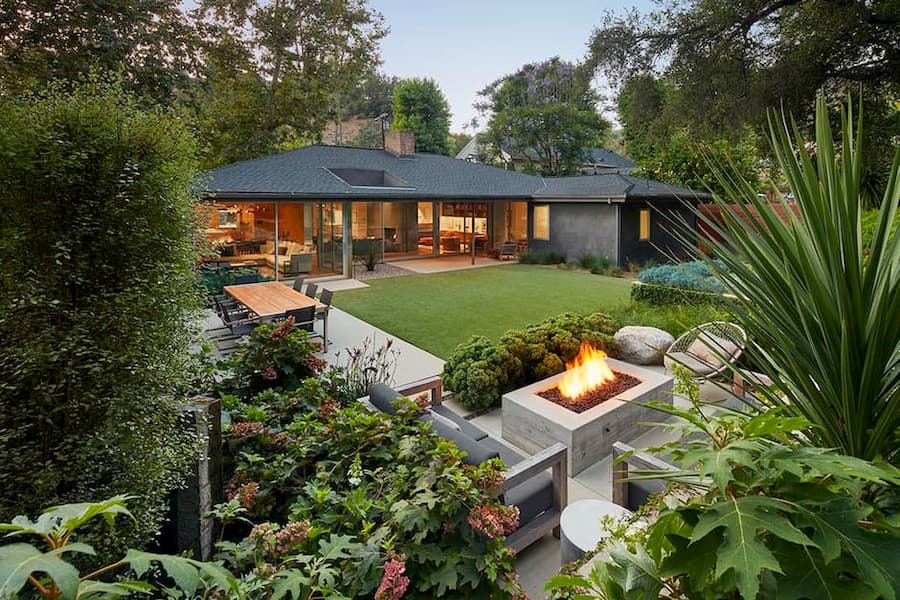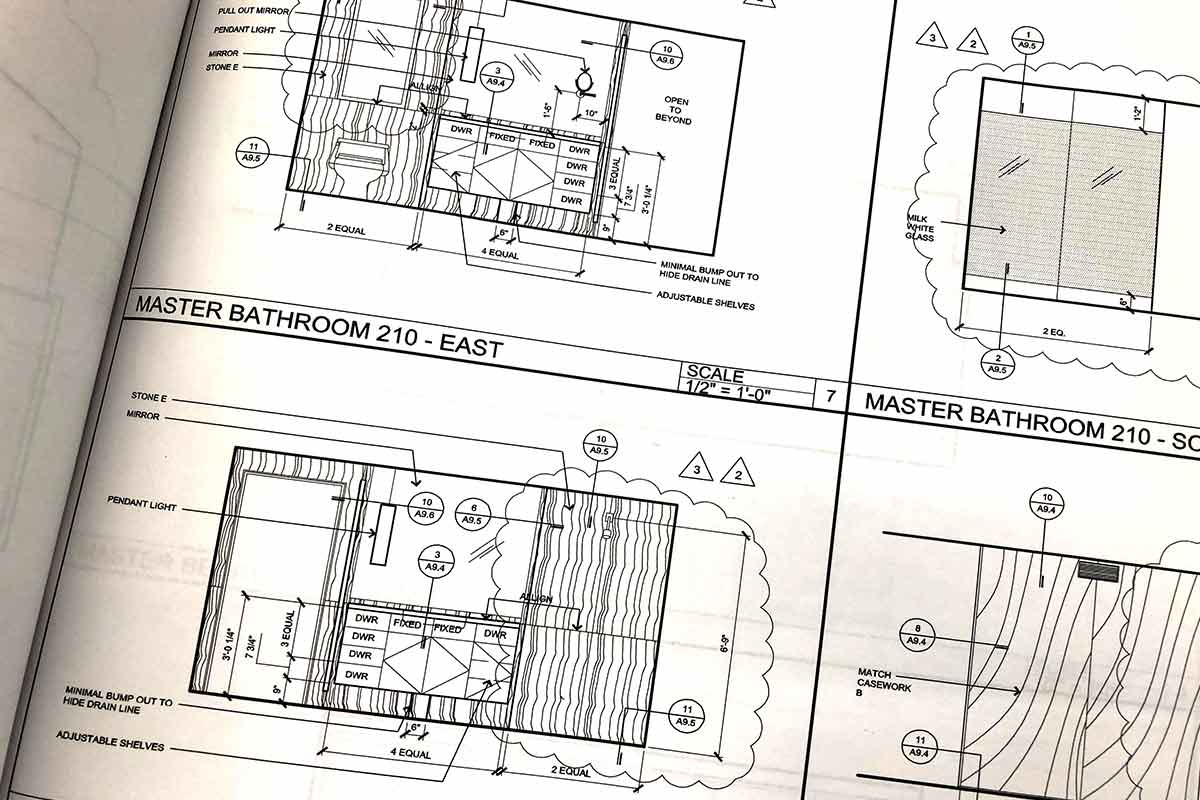5 Considerations to Maximize Space in a Small House or Plot
While tiny homes have become all the rage in recent decades, and have an important role to play in addressing issues of population density and housing scarcity in dense urban environments like Los Angeles and San Francisco, not all of us aspire to live a minimalist life in the smallest home possible.
Simply put, some of us like our space.
If you’ve found yourself in a home or plot of land that you’d consider to be on the smaller side, the good news is that there are steps that you and a skilled architect can take in order to maximize that space.
Below, we take a look at some of these strategies, approached through two lenses: Someone who is considering a significant remodeling project to an existing home, and someone who is embarking on a ground-up design project.
Remodeling a Small Home
Of the two paths, remodeling an existing small home in a way that opens it up and adds more space is probably the more difficult, simply because the existing structure will present you and your architect with a number of constraints that don’t exist in a ground-up new construction. But that doesn’t mean it’s impossible to get the results that you want and need. Some strategies you might consider to maximize the space in your remodel include:
1. Think about how spaces can have multiple uses.
Often, people consider a remodel project because they would like to add a new, standalone space to their home—for example, an office, library, or entertainment room. If you are constrained by a small footprint in your home, adding these standalone spaces can be difficult.
In these situations, it can be helpful to think about how you might empower your existing spaces to serve double duty. With a few relatively simple adjustments, for example, you might be able to set aside some square footage from a bedroom to become a work-from-home office. Likewise, you might leverage smart storage and furniture options to create a breakfast nook right inside your existing kitchen. The number of examples of a single space serving multiple purposes is truly endless, and can be a great way of getting more enjoyment out of your home.
2. Maximize your use of storage.
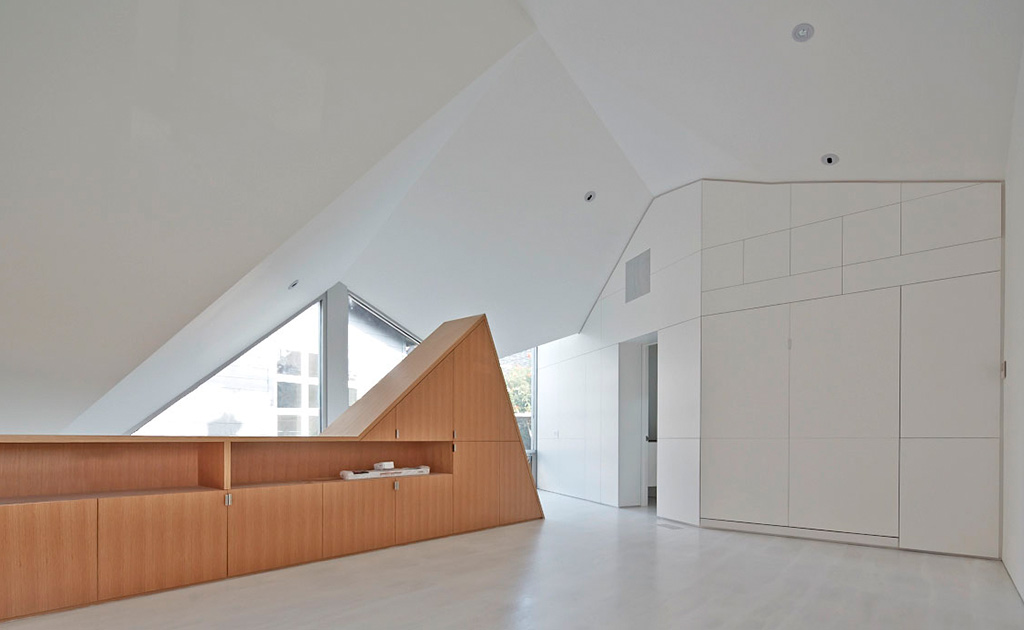
As mentioned above, storage can make or break a small home. By thinking carefully about the storage you will need in your home (especially if you will have multipurpose rooms and spaces, as discussed above), you can factor these elements directly into your remodel. That in and of itself will allow you to save precious space.
For example, if you have a small family but enjoy entertaining, you might want a large dining room table for the holidays. Can you select an option that will easily fold away when it is not in use, so that the table doesn’t take up valuable space during the 90 percent of the year when you are not entertaining?
3. Consider an open floor plan.
If your existing home is on the smaller side and feels somewhat claustrophobic, embracing an open floor plan during a remodel can help you open your space.
An open floor plan will allow more natural sunlight deeper into your home, brightening the space and making it look and feel larger. Likewise, it can strengthen your connection to the outdoors, especially when paired with the right kinds of windows.
And, of course, because you are doing away with unnecessary walls, this will also improve the overall flow of your home. You might even find that the simple act of removing just a single wall can be enough to transform your home into one that is much larger and more enjoyable to live in.
New Home Construction on a Small Lot
Each of the recommendations discussed above can apply to your project if you are building a new home on a small or narrow lot. In addition to these, there are some other strategies worth considering.
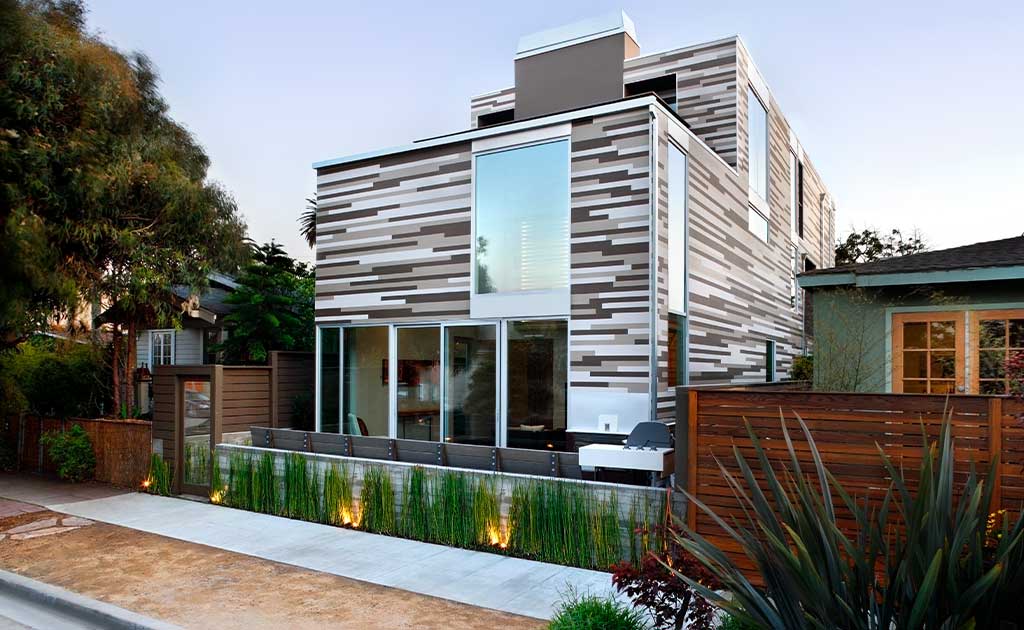
1. Build up instead of out.
When people think about the layout of their home, oftentimes they fall into the trap of envisioning every room and space as needing to be on the same floor.
But when you are constrained by a small or narrow lot, this becomes increasingly difficult to achieve. Instead of thinking that the only solution is to build “out,” you’d likely be better served in at least considering building “up” as an alternative. Adding a second (or third) floor to your home can be a great way of increasing the total square footage of your home while reclaiming unused vertical space.
You will, of course, need to think carefully about what spaces go on which floors of your home, especially if the home will be multigenerational. Older family members might not, for example, be able to easily navigate the stairs, which might make it wise to place their spaces on the ground level. But as long as you begin thinking about this early on in your project, it should be easy enough for your architect to conceive a design that will work.
2. Understand the “dynamics” of your lot.
In every new home project, it’s very important to understand the dynamics of your lot. For example, where does the sun rise from, and where does it set? Are there views that you find particularly beautiful, which you’d like to factor into your layout? Are there neighboring structures and, if so, how close are they to your lot?
These questions become even more important when you’re dealing with a small lot, simply because it leaves much less room for error (no pun intended). A skilled architect will use these details to inform everything from the layout and program of your home and yard to the placement of windows to the types of insulation and materials, and everything in between.
Having a grasp on these dynamics early on will prove critical to an efficient project, and can allow your architect to design a home that meets your priorities and goals without sacrificing space.
Space Isn’t the Only Consideration
Of course, while you likely want to maximize the space in your home, it isn’t the only consideration that will influence your project. Other questions that you should ask yourself, and share with your architect, include:
- How much privacy do you want or need, both within your home and between your home and its surroundings?
- How do you plan on using your space, including both your home and yard?
- How quiet do you want your home to be?
- What’s your budget?
- What rules and regulations (such as earthquake resilience or height limits) might influence what you are and aren’t able to do?
Your answers to each of these questions will serve as a starting point for a conversation to help you understand your priorities, and will ultimately influence the final design and shape of your home.


