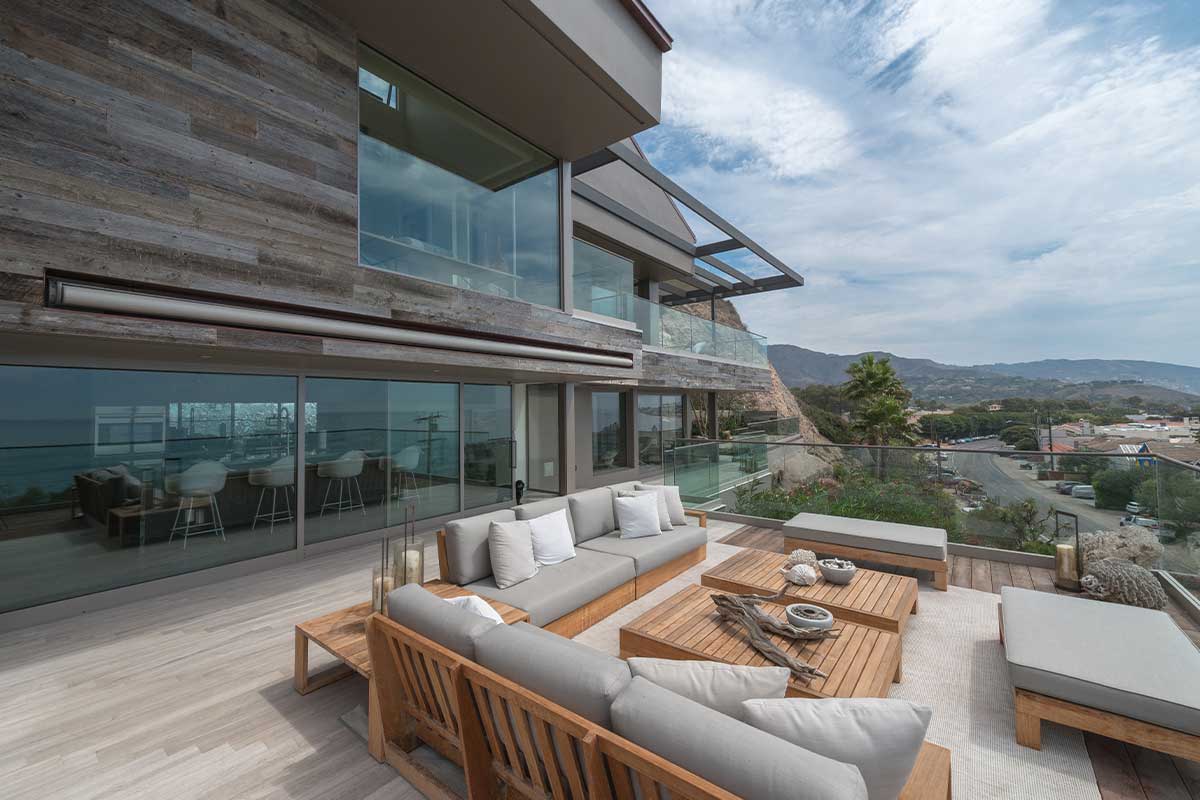5 Homes That Exemplify Modern Home Design
Modal Design is a firm that produces “modern” architecture, but what exactly does that mean? Unless you’re within the profession or an architectural historian, it’s often hard to distinguish between terms like modern, contemporary, post-modern and mid-century modern. Even harder is fully understanding or appropriately describing what encapsulates each, particularly in nuanced ways that convey what you are looking for in your own home design. This is totally understandable, which is why I ask new clients to show me photos of what they like as one workaround.
But what about “modern;” where does it fit within the arc of architectural history and what are the characteristics? Without looking at historic examples how can people wanting to design a home find updated examples? How do you find really good examples of modern design if you’re not an architect? As someone who values the relationship as, much as the service I try to educate clients during the engagement process. Part of that happens during meetings, and part of that inspired me to write blogs.
The following is a quick list of some modern home design characteristics and some of the inspiring homes that encapsulate these qualities.
• Open floor plans
• Natural and/or modern materials
• Clean lines
• Visually connected or physically integrated outdoor spaces
• Flat roofs
• Natural Light
What follows are six current structures that exemplify modern home qualities; selections that offer not just examples of modern design, but ones that are rich in layered ideas, creative in the ways they address historic precedent, and hold, what I think, is their own within this exciting period of architectural history. I respect each of the architects included here, and I feel it’s important to continually assess how I, and others, look to program, site, materials and context as inspiration for architecture. After all, even an architect finds inspiration beyond his own work!
1. Artist Retreat
This Artist Retreat was completed in 2014. It is a great example, and a non-traditional take, on the integration of indoor and outdoor spaces; in this case distributing program around a courtyard as a way to connect outdoor-to-indoor living. Rather than have a Great Room that would typically open onto a courtyard, programmatic elements like Living Room, Dining Room, Bedroom, or Retreat are broken out into individual cubes, which allows each to have a direct connection to the courtyard or views to the forest beyond. Additionally, natural and modern materials are used to define program uses. Inhabited rooms and spaces are covered in weathered hemlock cladding while circulation corridors are defined by glass hallways and thin metal structure.

2. Further Lane House
This project ticks virtually every box of what characterizes modern architecture: integration between indoors and out, modern materials, and flat roofs. Most interesting is the way materials help connect this home to its surroundings. On the second story, mirrored glass walls reflect natural elements surrounding the site. On the ground floor walls made of natural stone or concrete offer a different sort of natural connection. Enhancing the nature-vs-built relationship are site walls that run out into the landscape, and covered outdoor spaces that seem to be part of indoor spaces. Natural light floods deep into the house with a large double story volume that is capped with a large skylight. The forms of the house are clean and linear with little fuss.
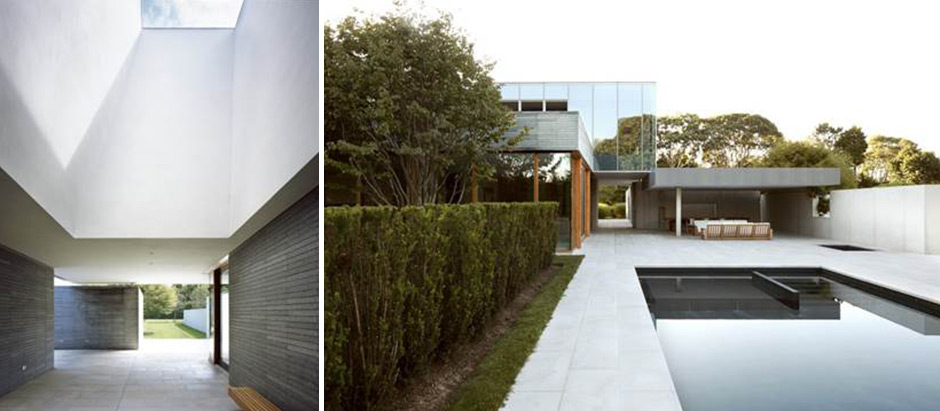
3. Gallery House
The Gallery House in Chicago is an excellent example of the coexistence of modern and historic, and the creative ways architects can reinterpret older contexts. The overall mass of the Gallery House is simple and unadorned save for a central spine element which contains a stair and is clad is frosted channel glass panels. These opaque panels flood this circulation space with natural light but also supplying soft, shared light to adjoining rooms. Oversized punched openings on the brick clad exterior break up large expanses, and also help flood this house with bright light. Interior spaces are clad in natural wood, stone, and the same brick used on the exterior; a nice touch that visually connects the exterior to the interior.
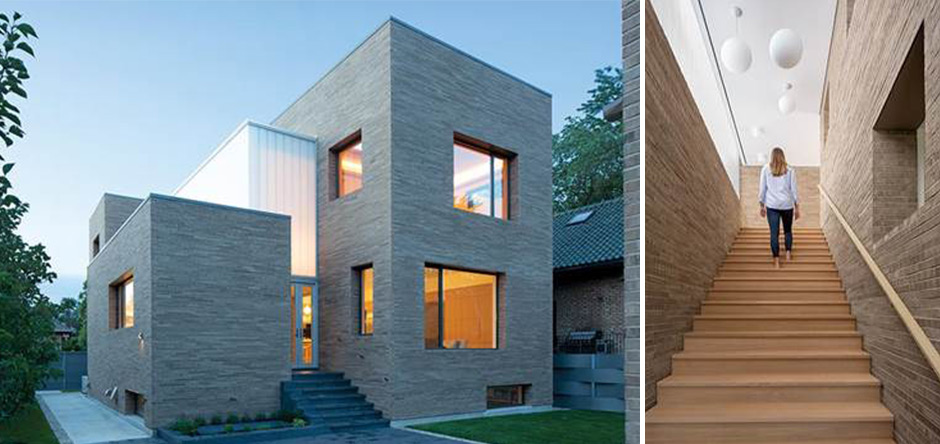
4. Bay House
The pitched roof of the Bay House, located along the eastern seaboard, might make some think it’s more of a traditional home, but its approach to materials and detailing definitely offers a modern aesthetic. The progressive form of the house was inspired by barn houses in New England. Instead of cladding it in conventional clapboard, the architects utilized natural granite as a reinterpretation of the clapboard. The interior is filled with natural wood and granite, and the open plan, which connects the public spaces (Living Room, Dining Room, and Kitchen), features high vaulted ceilings. Light monitors cap these tall spaces which allow light to flood in from above. While at first glance you might not put this in the modern home category, the material choices, simple and unadorned detailing, and use of natural light definitely puts it in this group.
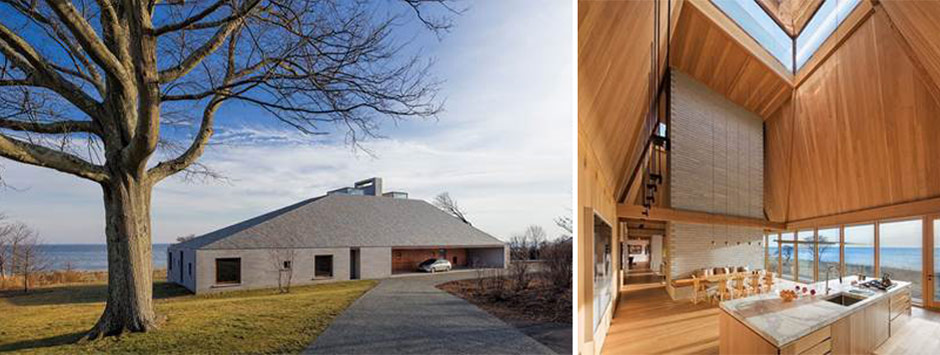
5. Type Variant House
The Type/Variant House in Wisconsin is a complex of smaller boxes that define an entry court. The size, proportion and selection of materials were designed so that the house would blend into the surrounding forest. The aged copper turns from bright “copper” brown to darker brown which closely matches the bark of the surrounding trees. The stone base the boxes sit on anchor the house to the land. Connecting the exterior to the interior is done via materials, with the stone base moving to the interior as a flooring and chimney material, and wood used on exterior windows blending into wood paneled walls, exposed wood ceiling, and a louvered wall that filters light into the house.
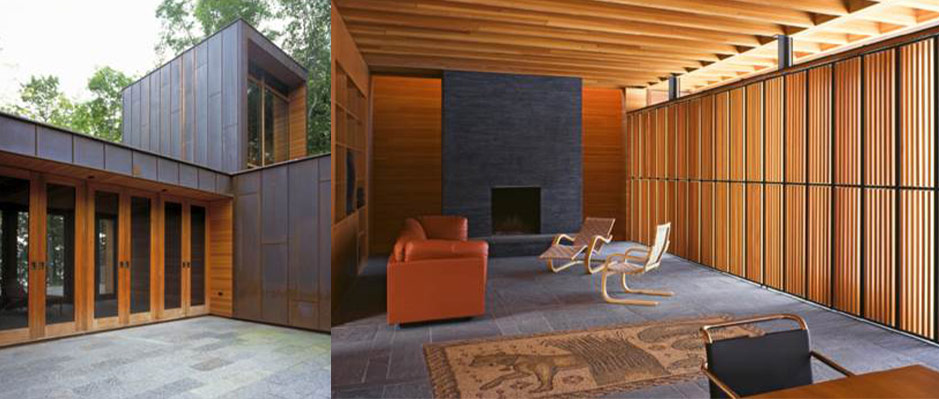
The next time you come across a modern home, or you wonder how to explain the way materials are used or a project seems to just “fit” within its site, ask yourself whether it exemplifies the characteristics of modern design. Are the spaces primarily open and uncluttered? Are the predominant materials stone, concrete, glass, or wood. Are the elevations, openings or interior spaces clean, simple and unadorned? Is natural light used as a way to define space or a significant part of the home’s language, and/or are color palettes (indoors or out) monochromatic?
If so, you’re more than likely describing modern architecture. Use these tools, along with photos of spaces that inspire you to a more interesting dialogue about the types of spaces you want in your own home, or the priorities you have for a future new home or remodel.




