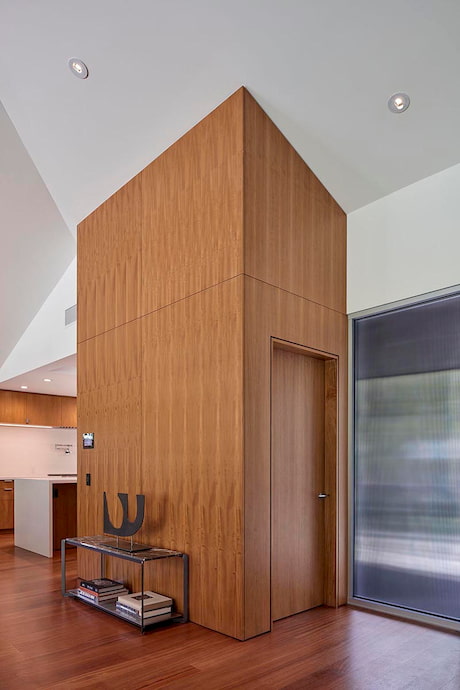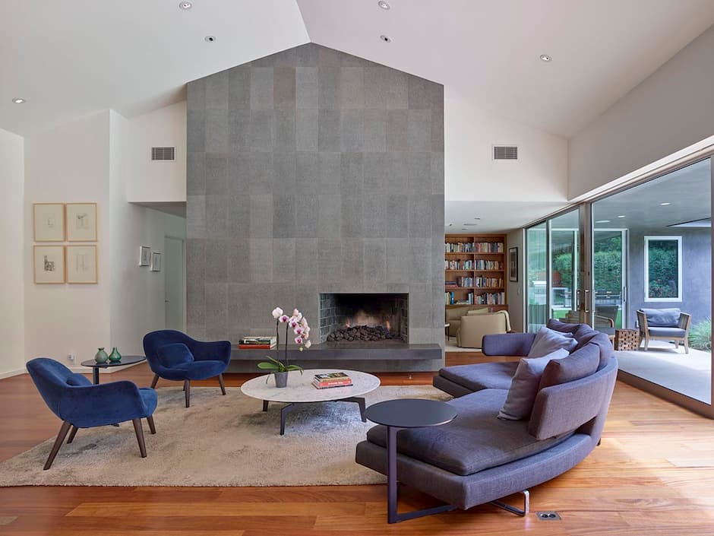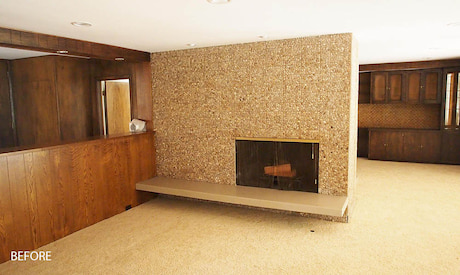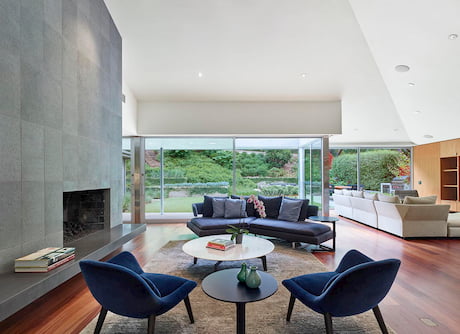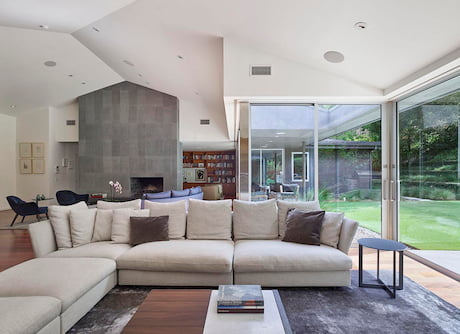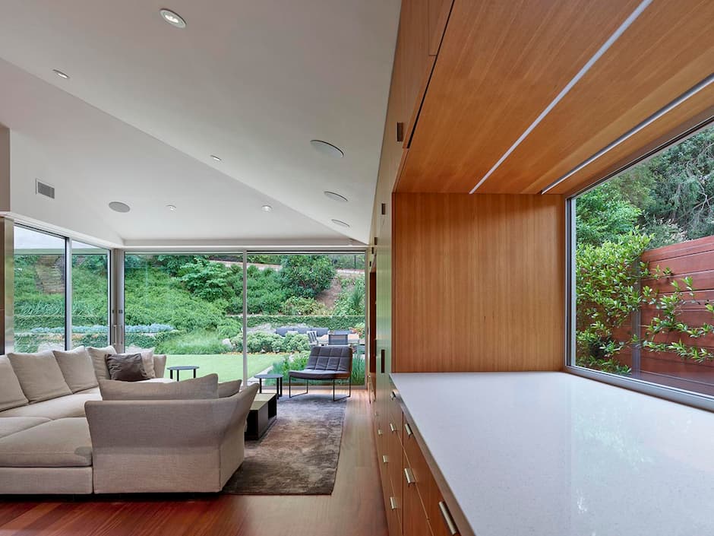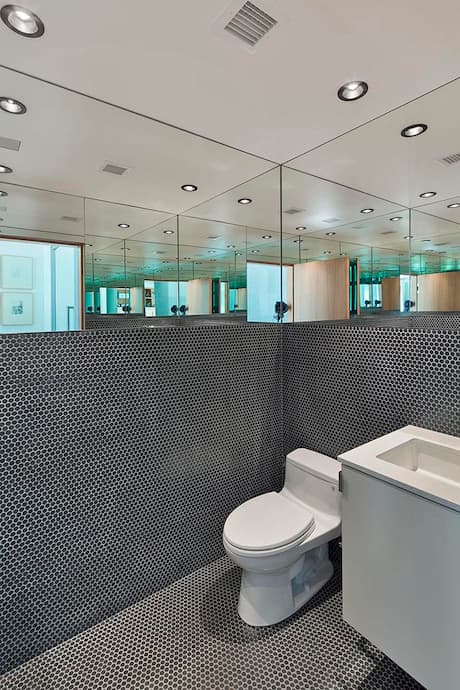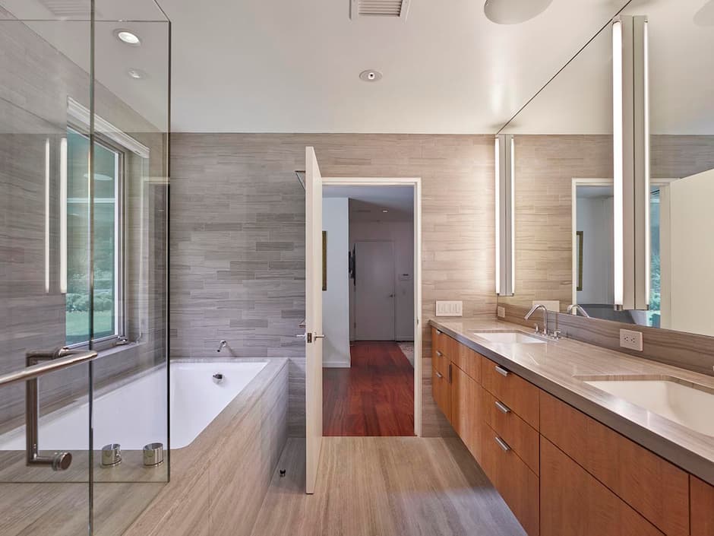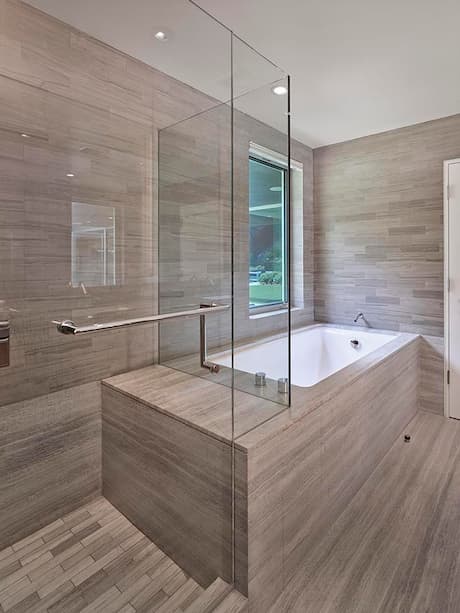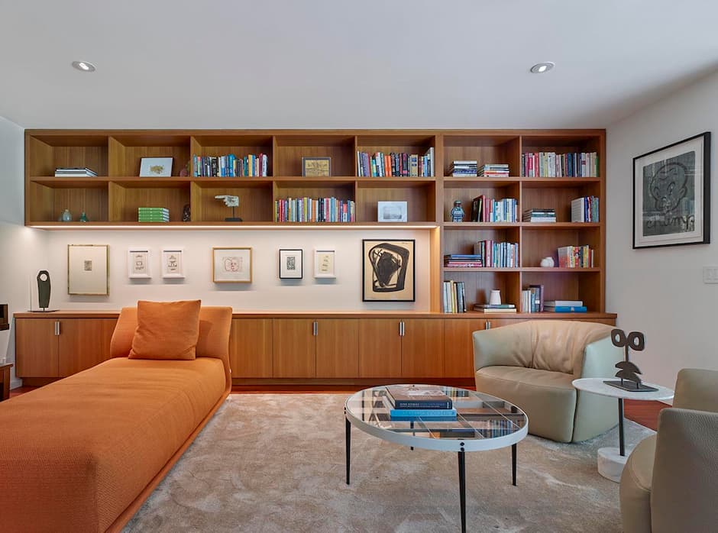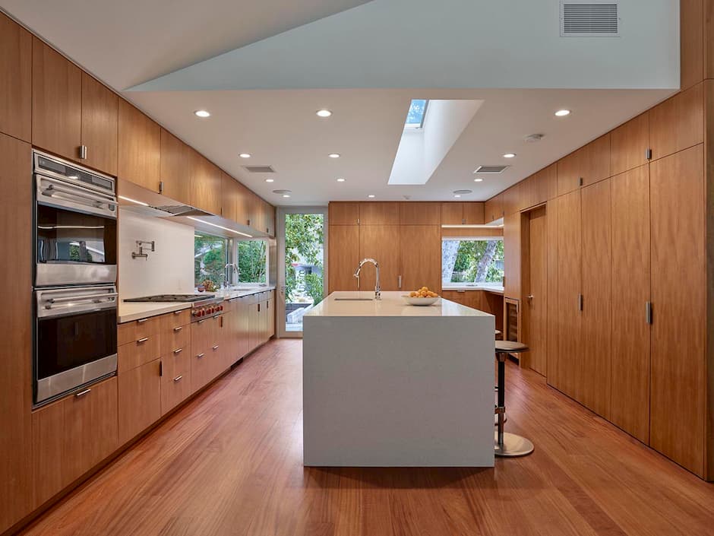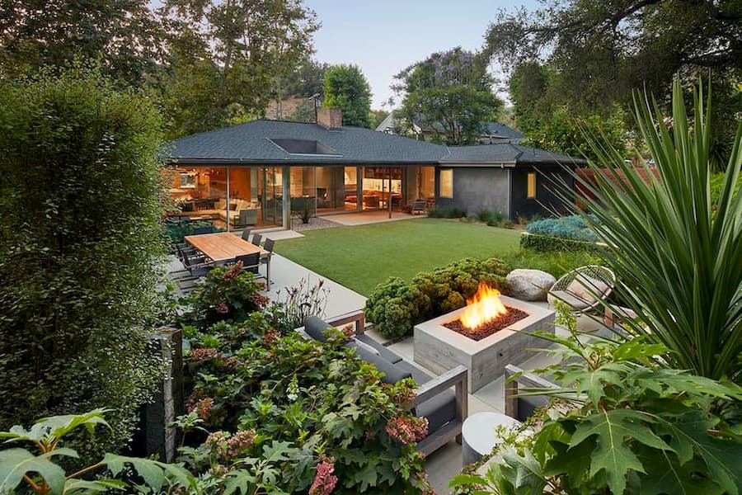
Leonard Residence
Los Angeles, CASituated in a valley in the hills of Santa Monica, the Leonard Residence process involved working closely with the clients and their family to transform a ‘5os style ranch house plagued by low ceilings, a poor connection to the outdoors and out of date finishes into an airy, light filled contemporary home. The redesign completely opened the public areas of the home to evoke a greater feeling of space and light by vaulting the ceiling of the existing strucuture. Adding an additional sense of space and connection to the outdoors, oversized sliding doors were introduced around the Living, Dining, and Kitchen areas.
To compensate for the shady valley location, large skylights and openings were introduced at key points in the structure. A slotted skylight was added above the Kitchen island to provide natural light at a central family gathering space. Adjacent to the Living a large opening was inserted into the roof’s overhang allowing light to flood into the primary living spaces throughout the day.
Throughout the space, newly built custom teak cabinetry ties these spaces together and provides much needed storage space for the home’s growing family. As it moves from one space to another , the form and function of the cabinetry adjusts according to the needs of the adjoining spaces.
Updated finishes throughout were key to helping better reflect the owners’ aesthetic and providing easily maintained , child friendly surfaces. An exsiting oversized fireplace and hearth was recovered in basalt tiles. In Bathroom spaces, Modal Design introduced the idea of the material “dip,” a delineating line between materials which serves as a visual point of reference that helps accentuate lines of the house between a palette of colors, textures and materials.
