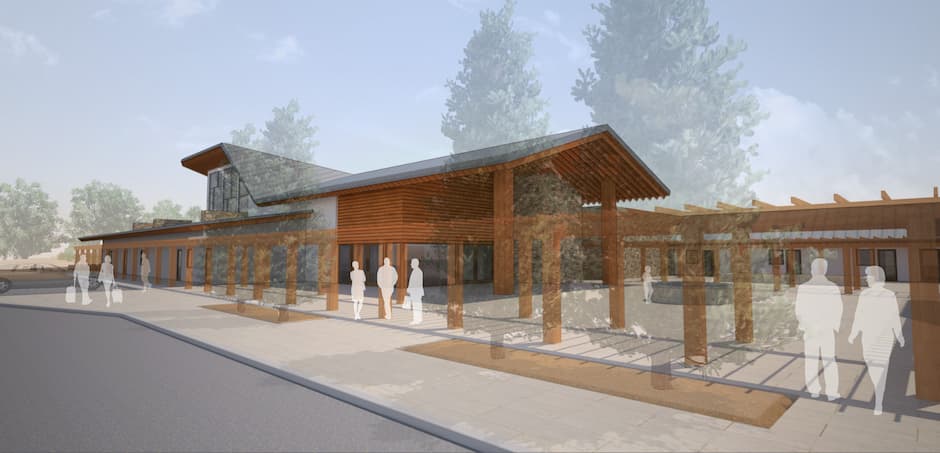
Saint Paul’s Church
Payson, AZThe design of the new Saint Paul’s Church resolves the congregation’s desire for inspiring architecture in an expanded campus setting with the necessity to construct within the most efficient, cost-effective method possible. Located in a small town 90 miles north of Phoenix, the congregation determined their existing facilities would not support their increase in membership and interest in rentable community space, and sought a design and phasing strategy for multi-building campus to serve their needs into the future
The design incorporates three free-standing structures (Parish Hall, Sanctuary and Educational Classrooms) and utilizes a steel frame building system often used for industrial buildings. By manipulating traditional roof forms and working within the constraints of the steel frame building, a hybrid for emerged that highlights the programmatic adjacencies and the church’s values of community, sanctuary, education and spirituality.
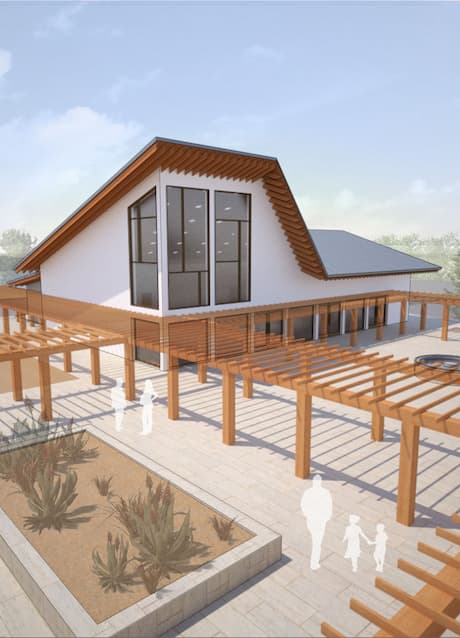
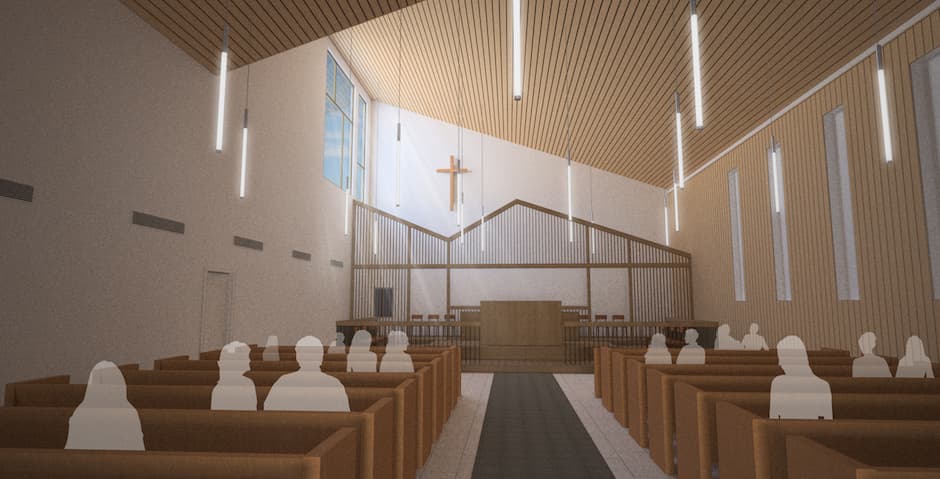
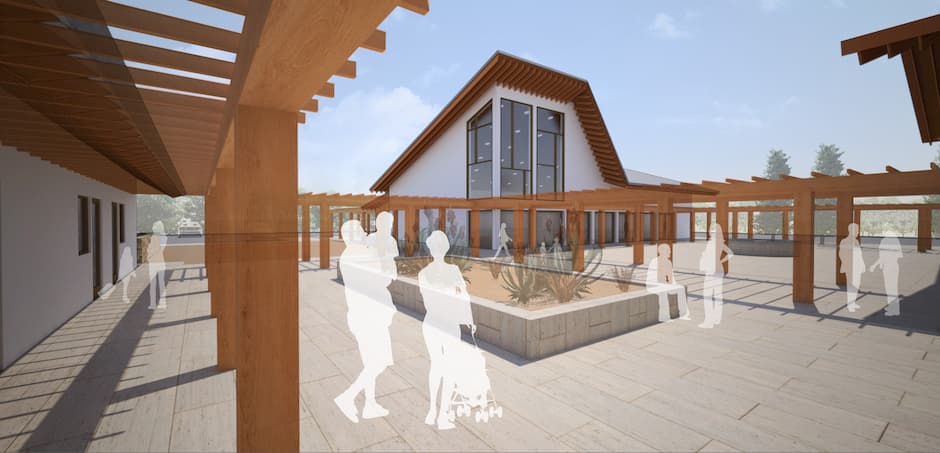
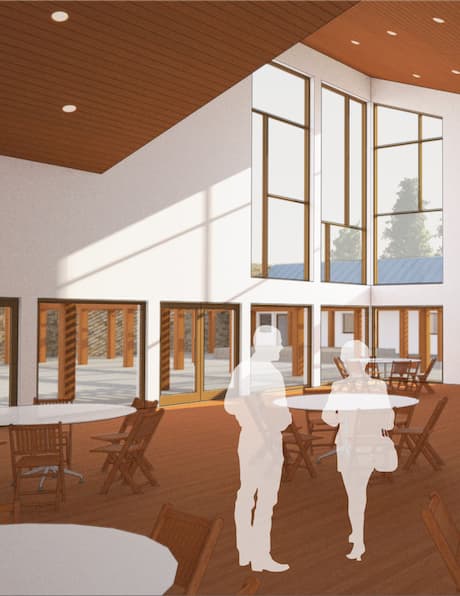
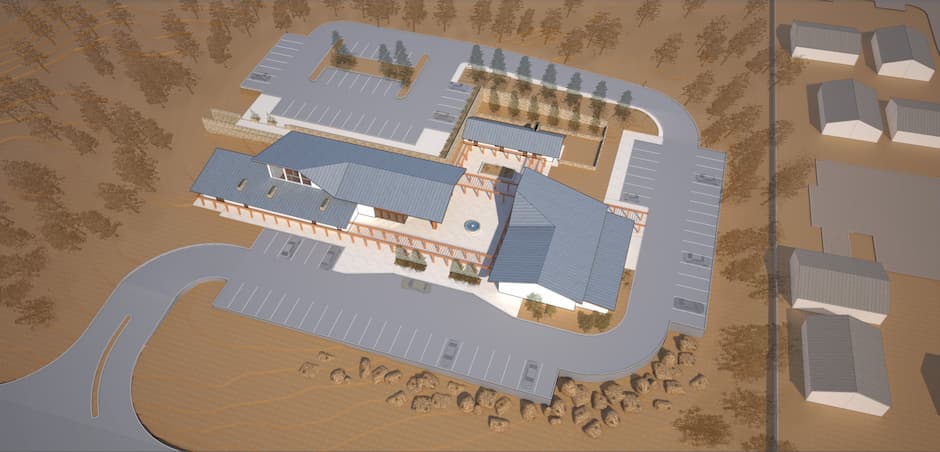
Payson, AZ
PK Associates
Associated Mechanical Engineers
Woodward Engineering
Verde Engineering Group
ACS Acoustical Consulting Services
Design-Tec Food Facilities
Audio Visual Resources
