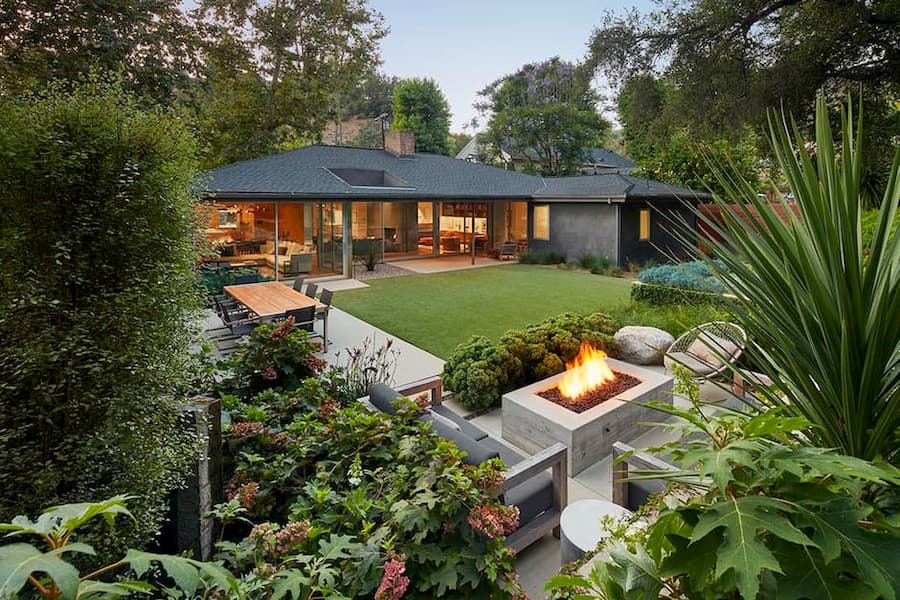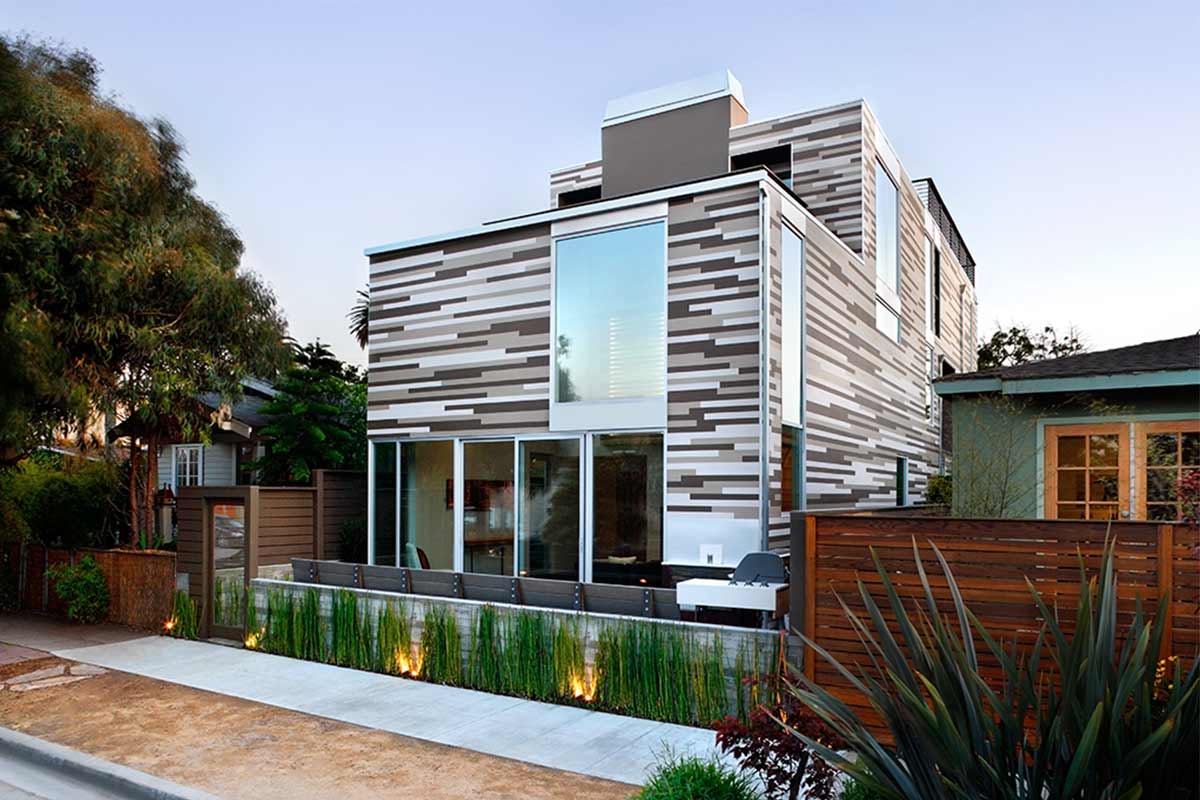How to Incorporate a Courtyard Into Your Mid-Century Modern Home Project
As many homeowners know, the outdoor space of your home can be just as important as interior space in some regards. For some, courtyards and gardens serve as a means of bringing the outdoors into the home and appreciating nature. For others, this can be an important entertaining space. For others still, a courtyard or garden can be a private oasis.
A key tenet of both mid-century modern and contemporary design is a strong connection to the outdoors. As such, courtyards became popular in mid-century modern architecture and have since been leveraged in many approaches to contemporary design.
If you’re considering incorporating a courtyard into your custom modern home project, there are a few things you should keep in mind. Below are five key considerations to bear in mind when designing your outdoor space.
Considerations for Modern Courtyards
1. Space
The reality of incorporating a courtyard into your property is that it can require a lot of space. The first thing to consider is whether or not you have adequate space on your property to design a beautiful and functional courtyard.
If space is a concern for your project, you and your architect might need to find creative solutions for maximizing the impact of your courtyard. To start, ask yourself if the lot is wide enough to be able to circulate on all sides of the courtyard or will you only be able to circulate along one side?
2. Program
Next, determine how the program of your interior space will interact with that of the courtyard. For instance, while some areas of the home can and should face directly into the outdoor space, other areas of the home will require more privacy.
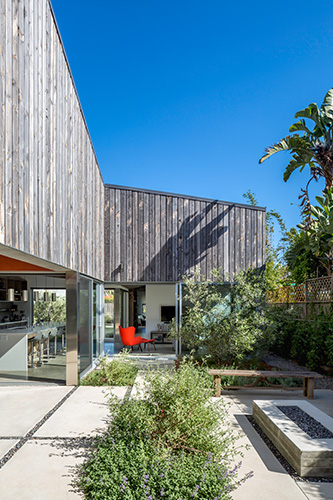
When a courtyard is a central feature of a house, it can be beneficial to situate the living room directly off of it. Doing so provides the interior space with a stronger connection to the outdoors while also offering the opportunity to create an extension of entertaining space.
On the other hand, bedrooms typically require much more privacy. Therefore, it’s best to situate them in order to face a smaller, more private courtyard or to provide windows that open up to a public courtyard.
3. Climate
The intended use of your courtyard space will naturally be impacted by the local climate and weather. In hot areas, for example, you might need to consider how you’ll create shade as a respite from the hot sun. In this scenario, one possible solution is to stack the program of the home on two levels on the side of a courtyard where you want to create shadows to shield it from the sun.
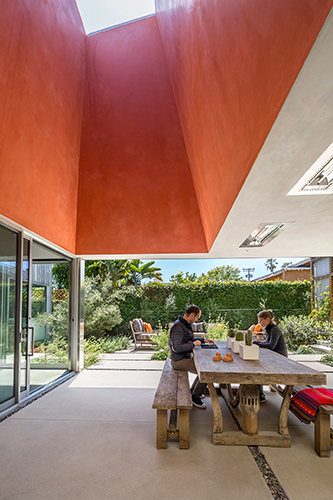
4. Feel
An important factor that will influence the design of your home and courtyard will be how you want the outdoor space to feel.
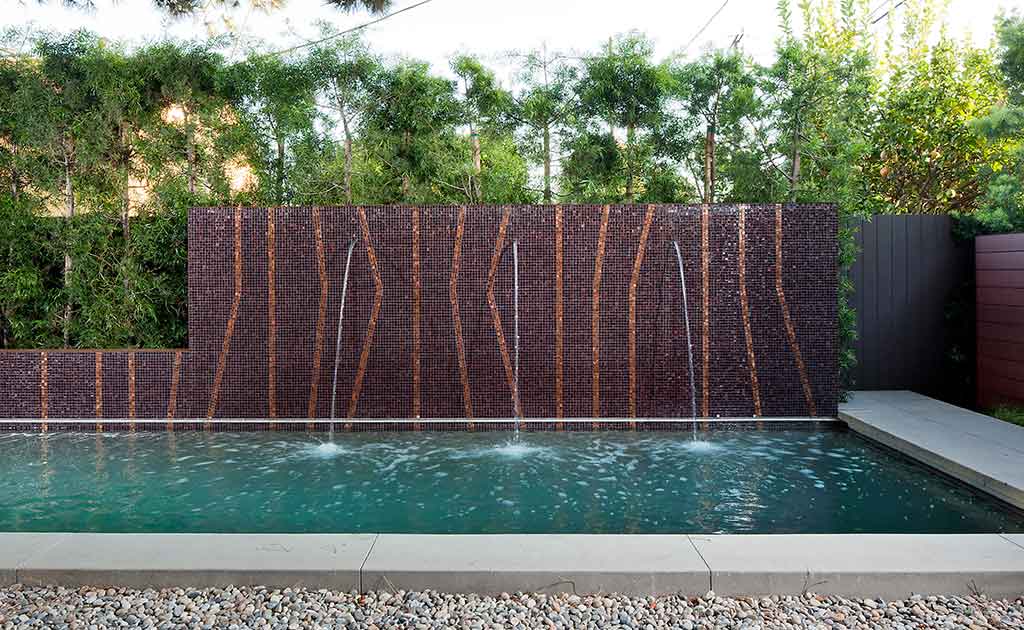
Will the space be lush with vegetation with few places for seating, or will it be an extension of the house and provide additional entertainment space? Will a water feature serve as the main focal point of the courtyard, or will you incorporate a fireplace along one side? Should the courtyard open up on one side to take advantage of a view of a mountain, forest, or the sea?
Each one of these possibilities will transform the feel of the courtyard and how you, your family, and your guests interact with the space.
5. Access
Finally, consider the openings to the courtyard and how you will gain access to the outdoor space from the interior. Large sliding doors that stack to one side can serve to blur the transition from indoors to outdoors, thus serving to extend the living space. In contrast, smaller door openings will create a more inwardly focused space, allowing it to feel much more private and contemplative.
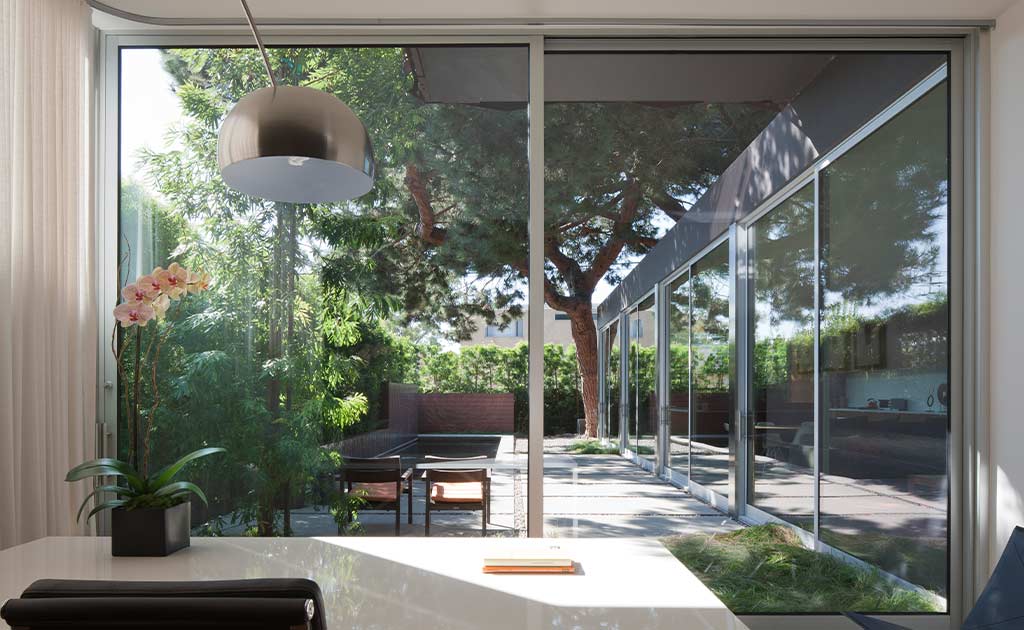
Bringing Your Vision to Life
Whether your vision entails a courtyard that serves as an extension of your entertaining space or as a private, meditative garden, a skilled architect will work to understand your specific needs and design a space for you to enjoy for years to come.



